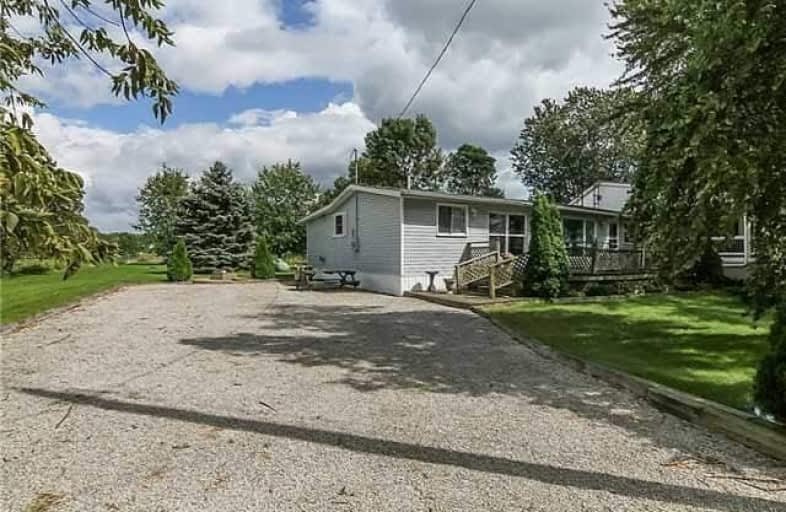Sold on Mar 08, 2018
Note: Property is not currently for sale or for rent.

-
Type: Detached
-
Style: Bungalow
-
Size: 1500 sqft
-
Lot Size: 100 x 200 Feet
-
Age: No Data
-
Taxes: $2,229 per year
-
Days on Site: 58 Days
-
Added: Sep 07, 2019 (1 month on market)
-
Updated:
-
Last Checked: 3 months ago
-
MLS®#: X4017104
-
Listed By: Team alliance realty inc., brokerage
Enjoy Breathtaking Views Of Lake Erie From This Charming 1527 Sf Home Situated At The End Of A Quiet Cul-De-Sac With Deeded Access To Sandy Beach Across And Ample Parking. Over Half An Acre Treed Lot Gives A Peaceful And Tranquil Country Feel. This Extensively Renovated Home Was Lifted & Mounted On Concrete Piers In December 2017. Features Freshly Painted Spacious Open Concept Living Area, 3 Bedrooms, Full Bathroom, Cathedral Ceiling, Laundry/Storage.
Extras
2 Sheds, 100 Amp Hydro, 2000 Gallon Water Cistern With New Pressure Pump (2017) Full Septic Tile Bed, Fridge, Stove (Washer/Dryer "As Is)", John Deere Riding Lawnmower "As Is" And Most Furnishings.
Property Details
Facts for 8 Bates Lane, Haldimand
Status
Days on Market: 58
Last Status: Sold
Sold Date: Mar 08, 2018
Closed Date: Mar 28, 2018
Expiry Date: May 31, 2018
Sold Price: $315,000
Unavailable Date: Mar 08, 2018
Input Date: Jan 09, 2018
Property
Status: Sale
Property Type: Detached
Style: Bungalow
Size (sq ft): 1500
Area: Haldimand
Community: Dunnville
Availability Date: 30/60/90
Inside
Bedrooms: 3
Bathrooms: 1
Kitchens: 1
Rooms: 6
Den/Family Room: No
Air Conditioning: Window Unit
Fireplace: Yes
Laundry Level: Main
Washrooms: 1
Building
Basement: None
Heat Type: Forced Air
Heat Source: Propane
Exterior: Alum Siding
Water Supply Type: Cistern
Water Supply: Other
Physically Handicapped-Equipped: N
Special Designation: Unknown
Other Structures: Garden Shed
Retirement: N
Parking
Driveway: Private
Garage Type: None
Covered Parking Spaces: 8
Total Parking Spaces: 8
Fees
Tax Year: 2017
Tax Legal Description: Pt Lt5 Con 4 S Of Dover Rd Dunn Pt 1-3 18R4109;
Taxes: $2,229
Highlights
Feature: Beach
Feature: Clear View
Feature: Lake Access
Land
Cross Street: Lakeshore Rd / Aiken
Municipality District: Haldimand
Fronting On: North
Pool: None
Sewer: Septic
Lot Depth: 200 Feet
Lot Frontage: 100 Feet
Lot Irregularities: Irregular
Acres: .50-1.99
Waterfront: Indirect
Water Body Name: Erie
Water Body Type: Lake
Rooms
Room details for 8 Bates Lane, Haldimand
| Type | Dimensions | Description |
|---|---|---|
| Great Rm Ground | 7.32 x 9.15 | Overlook Water, Large Window, Laminate |
| Kitchen Ground | - | Combined W/Great Rm, O/Looks Backyard, Family Size Kitchen |
| Master Ground | 3.07 x 3.35 | Laminate, Window |
| 2nd Br Ground | 3.05 x 3.07 | Laminate, Window |
| 3rd Br Ground | 3.05 x 3.05 | Laminate, Window |
| Bathroom Ground | - | 4 Pc Bath, Window |
| XXXXXXXX | XXX XX, XXXX |
XXXXXXX XXX XXXX |
|
| XXX XX, XXXX |
XXXXXX XXX XXXX |
$XXX,XXX | |
| XXXXXXXX | XXX XX, XXXX |
XXXX XXX XXXX |
$XXX,XXX |
| XXX XX, XXXX |
XXXXXX XXX XXXX |
$XXX,XXX |
| XXXXXXXX XXXXXXX | XXX XX, XXXX | XXX XXXX |
| XXXXXXXX XXXXXX | XXX XX, XXXX | $339,900 XXX XXXX |
| XXXXXXXX XXXX | XXX XX, XXXX | $315,000 XXX XXXX |
| XXXXXXXX XXXXXX | XXX XX, XXXX | $339,900 XXX XXXX |

St. Stephen's School
Elementary: CatholicGrandview Central Public School
Elementary: PublicSt. Michael's School
Elementary: CatholicFairview Avenue Public School
Elementary: PublicJ L Mitchener Public School
Elementary: PublicThompson Creek Elementary School
Elementary: PublicSouth Lincoln High School
Secondary: PublicDunnville Secondary School
Secondary: PublicCayuga Secondary School
Secondary: PublicMcKinnon Park Secondary School
Secondary: PublicSaltfleet High School
Secondary: PublicBishop Ryan Catholic Secondary School
Secondary: Catholic

