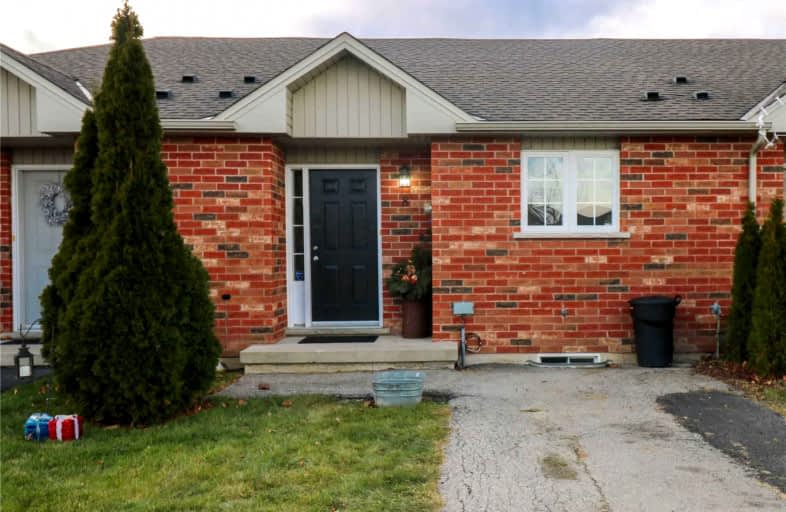Sold on Dec 13, 2021
Note: Property is not currently for sale or for rent.

-
Type: Att/Row/Twnhouse
-
Style: Bungalow
-
Size: 700 sqft
-
Lot Size: 20.01 x 144.78 Feet
-
Age: No Data
-
Taxes: $2,176 per year
-
Days on Site: 5 Days
-
Added: Dec 08, 2021 (5 days on market)
-
Updated:
-
Last Checked: 2 months ago
-
MLS®#: X5453292
-
Listed By: Exp realty, brokerage
A Wonderful Opportunity To Acquire This Cozy 2 Bedroom, 2 Bath Freehold Townhome. This Home Is Move In Ready And Shows Exceptionally Well With Its Open Concept, Built In Cabinetry, Large Living And Dining Area, Master With Walk In Closet, Two Full Bathrooms And Finished Basement That You Can Make Your Own Or Share. A Back Yard Oasis Awaits With A 16X16 Deck, Covered Pergola, New Fencing And A New Large 8X12 Storage/Garden Shed. Rsa
Extras
*All Window Coverings, Elfs*Fridge, Stove, Range Hood*Washer, Dryer*Click Multimedia For 3D Walk-Thru & Links For More Photos.
Property Details
Facts for 8 Powell Lane, Haldimand
Status
Days on Market: 5
Last Status: Sold
Sold Date: Dec 13, 2021
Closed Date: Mar 07, 2022
Expiry Date: Feb 08, 2022
Sold Price: $506,000
Unavailable Date: Dec 13, 2021
Input Date: Dec 10, 2021
Prior LSC: Sold
Property
Status: Sale
Property Type: Att/Row/Twnhouse
Style: Bungalow
Size (sq ft): 700
Area: Haldimand
Community: Haldimand
Availability Date: 90-120 Days
Assessment Year: 2021
Inside
Bedrooms: 2
Bathrooms: 2
Kitchens: 1
Rooms: 9
Den/Family Room: No
Air Conditioning: Central Air
Fireplace: No
Laundry Level: Lower
Central Vacuum: N
Washrooms: 2
Building
Basement: Finished
Heat Type: Forced Air
Heat Source: Gas
Exterior: Brick
Elevator: N
UFFI: No
Water Supply: Municipal
Special Designation: Unknown
Parking
Driveway: Lane
Garage Type: None
Covered Parking Spaces: 2
Total Parking Spaces: 2
Fees
Tax Year: 2021
Tax Legal Description: Lot 38, Plan 18M32, Haldimand County; S/T Easement
Taxes: $2,176
Land
Cross Street: Thorburn St S / Huds
Municipality District: Haldimand
Fronting On: West
Pool: None
Sewer: Sewers
Lot Depth: 144.78 Feet
Lot Frontage: 20.01 Feet
Zoning: Residential
Additional Media
- Virtual Tour: https://my.matterport.com/show/?m=pScgTkTa6Wt
Rooms
Room details for 8 Powell Lane, Haldimand
| Type | Dimensions | Description |
|---|---|---|
| Common Rm Main | 2.77 x 8.26 | Combined W/Dining, W/O To Yard, Broadloom |
| Kitchen Main | 2.46 x 3.41 | Ceramic Floor, Granite Counter, Window |
| Br Main | 2.77 x 4.29 | W/I Closet, Broadloom, Window |
| Bathroom Main | - | 4 Pc Bath, Ceramic Floor |
| Rec Bsmt | 2.77 x 7.04 | Broadloom |
| Br Bsmt | 2.77 x 2.59 | Broadloom, Above Grade Window |
| Br Bsmt | 2.77 x 3.62 | Broadloom, Above Grade Window |
| Den Main | 2.77 x 3.62 |

| XXXXXXXX | XXX XX, XXXX |
XXXX XXX XXXX |
$XXX,XXX |
| XXX XX, XXXX |
XXXXXX XXX XXXX |
$XXX,XXX |
| XXXXXXXX XXXX | XXX XX, XXXX | $506,000 XXX XXXX |
| XXXXXXXX XXXXXX | XXX XX, XXXX | $389,000 XXX XXXX |

École élémentaire publique L'Héritage
Elementary: PublicChar-Lan Intermediate School
Elementary: PublicSt Peter's School
Elementary: CatholicHoly Trinity Catholic Elementary School
Elementary: CatholicÉcole élémentaire catholique de l'Ange-Gardien
Elementary: CatholicWilliamstown Public School
Elementary: PublicÉcole secondaire publique L'Héritage
Secondary: PublicCharlottenburgh and Lancaster District High School
Secondary: PublicSt Lawrence Secondary School
Secondary: PublicÉcole secondaire catholique La Citadelle
Secondary: CatholicHoly Trinity Catholic Secondary School
Secondary: CatholicCornwall Collegiate and Vocational School
Secondary: Public
