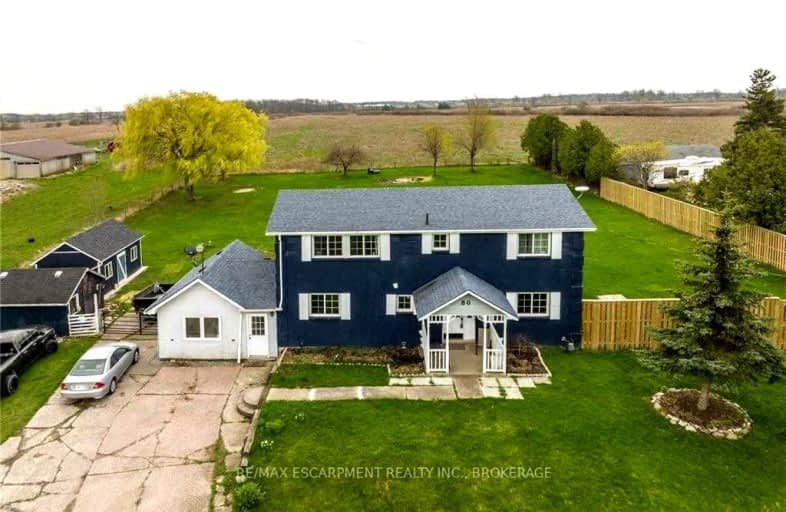Car-Dependent
- Almost all errands require a car.
0
/100
Somewhat Bikeable
- Most errands require a car.
25
/100

St. Stephen's School
Elementary: Catholic
8.71 km
St. Mary's School
Elementary: Catholic
9.10 km
Rainham Central School
Elementary: Public
6.57 km
Oneida Central Public School
Elementary: Public
9.82 km
J L Mitchener Public School
Elementary: Public
8.96 km
Hagersville Elementary School
Elementary: Public
8.61 km
Hagersville Secondary School
Secondary: Public
8.26 km
Cayuga Secondary School
Secondary: Public
9.04 km
McKinnon Park Secondary School
Secondary: Public
15.97 km
Bishop Tonnos Catholic Secondary School
Secondary: Catholic
31.47 km
St. Jean de Brebeuf Catholic Secondary School
Secondary: Catholic
32.22 km
St. Thomas More Catholic Secondary School
Secondary: Catholic
32.78 km
-
Ruthven Park
243 Haldimand Hwy 54, Cayuga ON N0A 1E0 9.76km -
Selkirk Provincial Park
151 Wheeler Rd, Selkirk ON N0A 1P0 9.72km -
Selkirk Provincial Park
Selkirk ON 12.01km
-
RBC Royal Bank
8 Erie Ave N (at Dufferin St), Fisherville ON N0A 1G0 6.07km -
CIBC
2 Talbot St E, Cayuga ON N0A 1E0 8.91km -
CIBC
2 King St W, Hagersville ON N0A 1H0 8.99km


