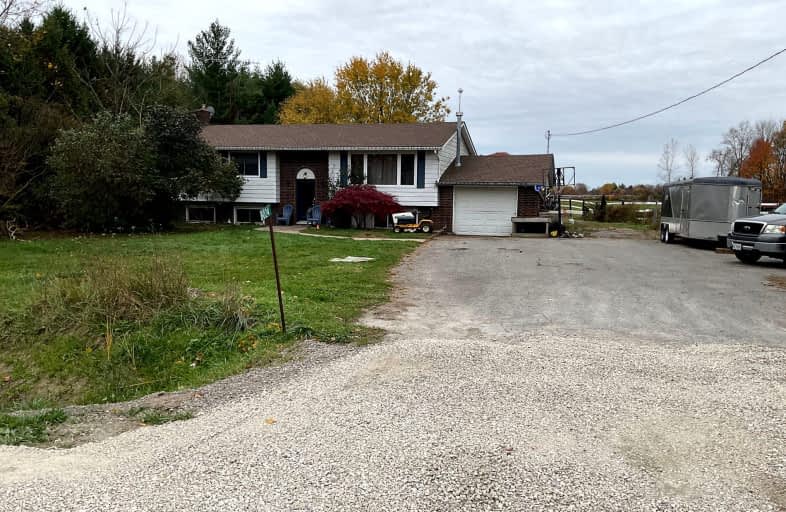Car-Dependent
- Almost all errands require a car.
0
/100
Somewhat Bikeable
- Most errands require a car.
26
/100

Grandview Central Public School
Elementary: Public
5.02 km
Seneca Central Public School
Elementary: Public
17.48 km
Caistor Central Public School
Elementary: Public
16.20 km
St. Michael's School
Elementary: Catholic
4.12 km
Fairview Avenue Public School
Elementary: Public
3.96 km
Thompson Creek Elementary School
Elementary: Public
2.91 km
South Lincoln High School
Secondary: Public
20.47 km
Dunnville Secondary School
Secondary: Public
3.72 km
Cayuga Secondary School
Secondary: Public
16.97 km
Grimsby Secondary School
Secondary: Public
30.33 km
Blessed Trinity Catholic Secondary School
Secondary: Catholic
30.46 km
Saltfleet High School
Secondary: Public
29.82 km
-
Centennial Park
98 Robinson Rd (Main St. W.), Dunnville ON N1A 2W1 2.9km -
Lions Park - Dunnville Fair
Dunnville ON 3.39km -
Wingfield Park
Dunnville ON 4.08km
-
TD Bank Financial Group
202 George St, Dunnville ON N1A 2T4 3.49km -
BMO Bank of Montreal
207 Broad St E, Dunnville ON N1A 1G1 4.52km -
TD Canada Trust Branch and ATM
163 Lock St E, Dunnville ON N1A 1J6 4.55km





