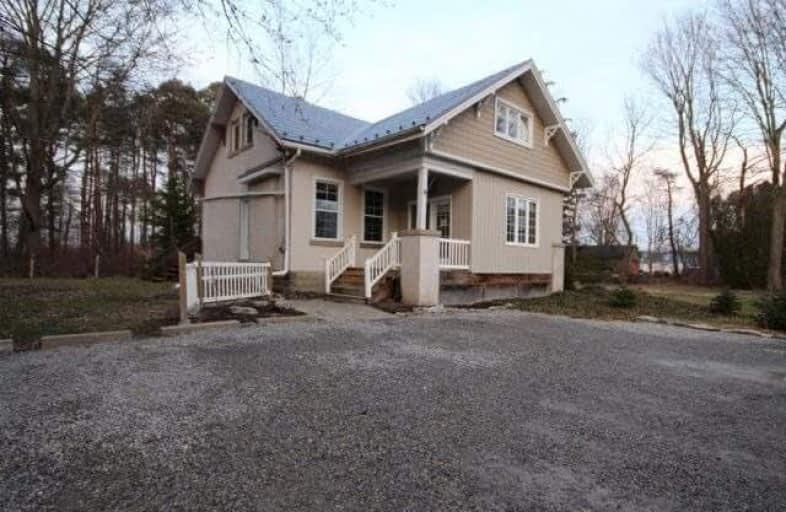Sold on Apr 20, 2018
Note: Property is not currently for sale or for rent.

-
Type: Detached
-
Style: 1 1/2 Storey
-
Size: 1500 sqft
-
Lot Size: 229.65 x 273.7 Feet
-
Age: No Data
-
Taxes: $3,062 per year
-
Days on Site: 3 Days
-
Added: Sep 07, 2019 (3 days on market)
-
Updated:
-
Last Checked: 3 months ago
-
MLS®#: X4098953
-
Listed By: Comfree commonsense network, brokerage
'A Country Retreat! 1 1/2 Story, Four-Bedroom Home Nestled On A Mature Treed 1.4-Acre Lot. This Property Boasts A Circular Drive, Two Storage Sheds And A Sprawling Walkout Back Deck. This Home With A New Kitchen Over Looking Family Room, New Metal Roof, New Windows, New Furnace, Hot Water Heater And Water Pump. Newer Bathroom, U/V Light And Reverse Osmosis Water Filtration. Hardwood Floors/Staircase, Leaded Glass Entry.
Property Details
Facts for 8053 Highway 3, Haldimand
Status
Days on Market: 3
Last Status: Sold
Sold Date: Apr 20, 2018
Closed Date: Jul 27, 2018
Expiry Date: Aug 16, 2018
Sold Price: $396,000
Unavailable Date: Apr 20, 2018
Input Date: Apr 17, 2018
Property
Status: Sale
Property Type: Detached
Style: 1 1/2 Storey
Size (sq ft): 1500
Area: Haldimand
Community: Dunnville
Availability Date: 90_120
Inside
Bedrooms: 4
Bathrooms: 1
Kitchens: 1
Rooms: 8
Den/Family Room: Yes
Air Conditioning: None
Fireplace: No
Laundry Level: Lower
Central Vacuum: Y
Washrooms: 1
Building
Basement: Unfinished
Heat Type: Water
Heat Source: Gas
Exterior: Brick
Exterior: Stucco/Plaster
Water Supply: Other
Special Designation: Unknown
Parking
Driveway: Private
Garage Type: None
Covered Parking Spaces: 5
Total Parking Spaces: 5
Fees
Tax Year: 2018
Tax Legal Description: Pt Lt 1 Con 3 Canborough Pt 1 18R2377; Haldimand C
Taxes: $3,062
Land
Cross Street: Hwy 3 And Burke
Municipality District: Haldimand
Fronting On: East
Pool: None
Sewer: Septic
Lot Depth: 273.7 Feet
Lot Frontage: 229.65 Feet
Acres: .50-1.99
Rooms
Room details for 8053 Highway 3, Haldimand
| Type | Dimensions | Description |
|---|---|---|
| Kitchen Main | 2.79 x 6.53 | |
| Family Main | 3.48 x 4.65 | |
| Living Main | 3.48 x 7.70 | |
| Master 2nd | 3.45 x 4.39 | |
| 2nd Br 2nd | 4.09 x 4.34 | |
| 3rd Br 2nd | 2.34 x 3.51 | |
| 4th Br 2nd | 2.29 x 3.15 |
| XXXXXXXX | XXX XX, XXXX |
XXXX XXX XXXX |
$XXX,XXX |
| XXX XX, XXXX |
XXXXXX XXX XXXX |
$XXX,XXX |
| XXXXXXXX XXXX | XXX XX, XXXX | $396,000 XXX XXXX |
| XXXXXXXX XXXXXX | XXX XX, XXXX | $399,000 XXX XXXX |

Grandview Central Public School
Elementary: PublicSeneca Central Public School
Elementary: PublicCaistor Central Public School
Elementary: PublicSt. Michael's School
Elementary: CatholicFairview Avenue Public School
Elementary: PublicThompson Creek Elementary School
Elementary: PublicSouth Lincoln High School
Secondary: PublicDunnville Secondary School
Secondary: PublicCayuga Secondary School
Secondary: PublicGrimsby Secondary School
Secondary: PublicBlessed Trinity Catholic Secondary School
Secondary: CatholicSaltfleet High School
Secondary: Public

