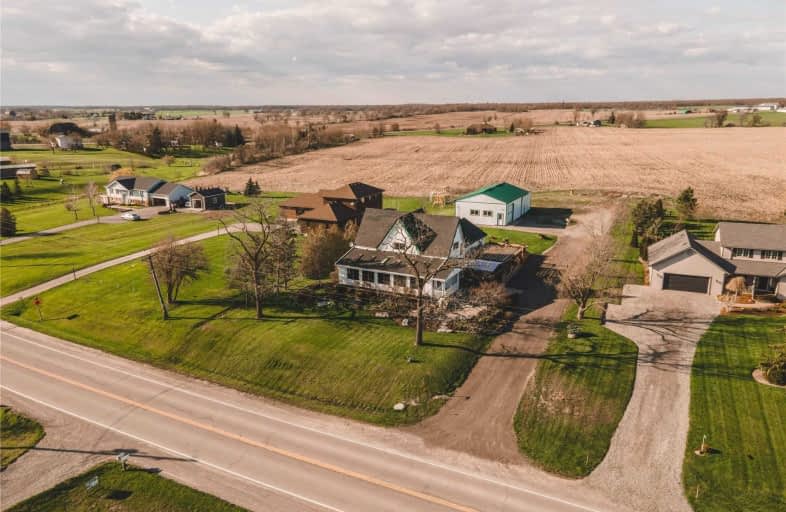Sold on Apr 26, 2021
Note: Property is not currently for sale or for rent.

-
Type: Detached
-
Style: 1 1/2 Storey
-
Size: 3000 sqft
-
Lot Size: 120 x 250 Feet
-
Age: 100+ years
-
Taxes: $3,716 per year
-
Days on Site: 6 Days
-
Added: Apr 20, 2021 (6 days on market)
-
Updated:
-
Last Checked: 2 months ago
-
MLS®#: X5201161
-
Listed By: Re/max unique inc., brokerage
Welcome To 8118 Canborough Road! Circa 1880 Country Home With Heated Workshop. Wheelchair Accessible Main Floor. Bathroom With Roll In Shower. Accessible Outdoor Landscaping. Approx. 3,254 Sq. Ft. On Two Floors. Country Kitchen, Spacious Dining Room, Huge Sunny South Facing Family Room With Gas Fireplace. Three Main Floor Bedrooms, Three Second Floor Bedrooms. Charming Outdoor Terrace With Hot Tub And Comfortable Shaded Seating Areas Plus Open Air Deck.
Extras
Separate Building Approx. 30' By 48' Includes Heated Workshop With Over 12' Ceiling Height, Concrete Floor, 11' Truck Door Plus Adjoining Unfinished Garage Area. Quiet Country Living + The Workshop Space For Your Hobby Or To Work From Home.
Property Details
Facts for 8118 Canborough Road, Haldimand
Status
Days on Market: 6
Last Status: Sold
Sold Date: Apr 26, 2021
Closed Date: Jul 30, 2021
Expiry Date: Sep 30, 2021
Sold Price: $910,000
Unavailable Date: Apr 26, 2021
Input Date: Apr 20, 2021
Prior LSC: Listing with no contract changes
Property
Status: Sale
Property Type: Detached
Style: 1 1/2 Storey
Size (sq ft): 3000
Age: 100+
Area: Haldimand
Community: Dunnville
Availability Date: Tbd
Inside
Bedrooms: 6
Bathrooms: 2
Kitchens: 1
Rooms: 12
Den/Family Room: Yes
Air Conditioning: Central Air
Fireplace: Yes
Laundry Level: Main
Washrooms: 2
Utilities
Electricity: Yes
Gas: Yes
Cable: No
Telephone: Yes
Building
Basement: Part Bsmt
Heat Type: Forced Air
Heat Source: Gas
Exterior: Vinyl Siding
Elevator: N
Water Supply Type: Cistern
Water Supply: Other
Physically Handicapped-Equipped: Y
Special Designation: Accessibility
Other Structures: Drive Shed
Other Structures: Workshop
Parking
Driveway: Private
Garage Spaces: 2
Garage Type: Detached
Covered Parking Spaces: 10
Total Parking Spaces: 12
Fees
Tax Year: 2020
Tax Legal Description: Part Lot 14 Con 1 Canborough Part 3, 18R3404
Taxes: $3,716
Highlights
Feature: Clear View
Feature: Grnbelt/Conserv
Feature: Level
Land
Cross Street: Smithville Rd./Canbo
Municipality District: Haldimand
Fronting On: North
Parcel Number: 381400067
Pool: None
Sewer: Septic
Lot Depth: 250 Feet
Lot Frontage: 120 Feet
Acres: .50-1.99
Waterfront: None
Additional Media
- Virtual Tour: https://unbranded.youriguide.com/8118_canborough_rd_dunnville_on/
Rooms
Room details for 8118 Canborough Road, Haldimand
| Type | Dimensions | Description |
|---|---|---|
| Great Rm Main | 3.92 x 11.96 | Gas Fireplace, Ceramic Floor, W/O To Yard |
| Dining Main | 5.58 x 6.91 | Wood Floor, Open Concept, French Doors |
| Kitchen Main | 4.46 x 4.79 | Family Size Kitchen, Breakfast Bar, Bay Window |
| Living Main | 3.60 x 4.40 | Wood Floor, Bay Window, Combined W/Kitchen |
| Br Main | 4.12 x 4.98 | Closet, Wood Floor, B/I Shelves |
| 2nd Br Main | 3.11 x 3.96 | Broadloom, Closet, West View |
| 3rd Br Main | 3.09 x 3.77 | Closet, Broadloom, East View |
| Laundry Main | 3.00 x 6.01 | 3 Pc Bath, Laminate, B/I Shelves |
| 4th Br 2nd | 4.14 x 4.29 | Laminate, Closet, West View |
| 5th Br 2nd | 3.35 x 3.52 | Laminate, Closet, Closet |
| Br 2nd | 3.06 x 3.62 | Closet, Laminate |
| Workshop | 7.43 x 9.30 | Access To Garage, B/I Shelves, Concrete Floor |
| XXXXXXXX | XXX XX, XXXX |
XXXX XXX XXXX |
$XXX,XXX |
| XXX XX, XXXX |
XXXXXX XXX XXXX |
$XXX,XXX |
| XXXXXXXX XXXX | XXX XX, XXXX | $910,000 XXX XXXX |
| XXXXXXXX XXXXXX | XXX XX, XXXX | $925,000 XXX XXXX |

Grandview Central Public School
Elementary: PublicSeneca Central Public School
Elementary: PublicCaistor Central Public School
Elementary: PublicSt. Michael's School
Elementary: CatholicFairview Avenue Public School
Elementary: PublicThompson Creek Elementary School
Elementary: PublicSouth Lincoln High School
Secondary: PublicDunnville Secondary School
Secondary: PublicCayuga Secondary School
Secondary: PublicGrimsby Secondary School
Secondary: PublicBlessed Trinity Catholic Secondary School
Secondary: CatholicSaltfleet High School
Secondary: Public

