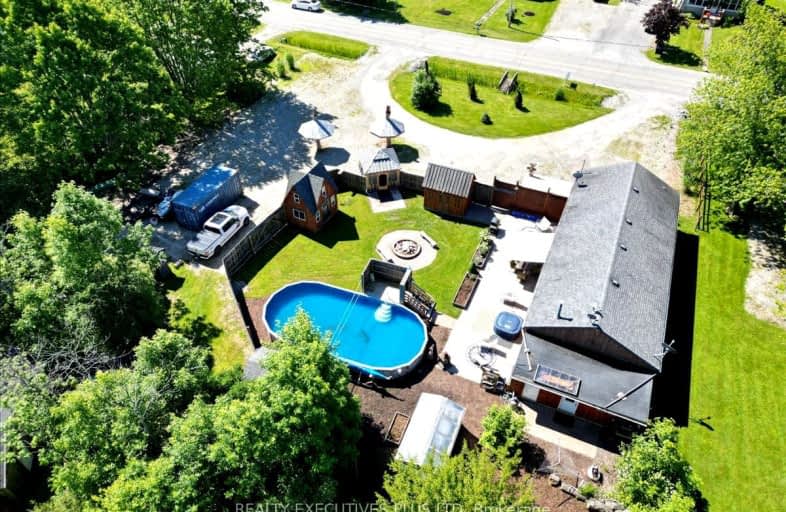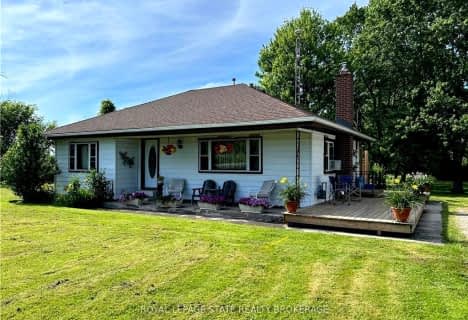
Video Tour
Car-Dependent
- Almost all errands require a car.
0
/100
Somewhat Bikeable
- Most errands require a car.
26
/100

Grandview Central Public School
Elementary: Public
4.83 km
Winger Public School
Elementary: Public
14.85 km
Gainsborough Central Public School
Elementary: Public
21.12 km
St. Michael's School
Elementary: Catholic
5.81 km
Fairview Avenue Public School
Elementary: Public
6.23 km
Thompson Creek Elementary School
Elementary: Public
7.01 km
South Lincoln High School
Secondary: Public
26.08 km
Dunnville Secondary School
Secondary: Public
6.09 km
Port Colborne High School
Secondary: Public
26.58 km
Cayuga Secondary School
Secondary: Public
25.43 km
Beamsville District Secondary School
Secondary: Public
35.13 km
E L Crossley Secondary School
Secondary: Public
29.42 km
-
Wingfield Park
Dunnville ON 5.73km -
Lions Park - Dunnville Fair
Dunnville ON 6.41km -
Centennial Park
98 Robinson Rd (Main St. W.), Dunnville ON N1A 2W1 6.89km
-
CIBC
1054 Broad St E, Dunnville ON N1A 2Z2 4.77km -
BMO Bank of Montreal
1012 Broad St E, Dunnville ON N1A 2Z2 4.83km -
Localcoin Bitcoin ATM - Avondale Food Stores
211 Niagara St, Dunnville ON N1A 2A9 4.98km



