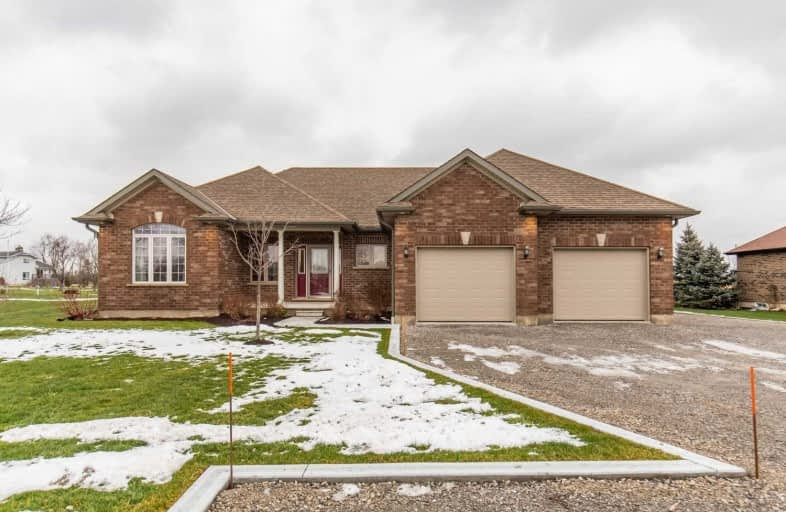Sold on Jan 08, 2021
Note: Property is not currently for sale or for rent.

-
Type: Detached
-
Style: Bungalow
-
Size: 1500 sqft
-
Lot Size: 100 x 408 Feet
-
Age: 6-15 years
-
Taxes: $5,592 per year
-
Days on Site: 9 Days
-
Added: Dec 30, 2020 (1 week on market)
-
Updated:
-
Last Checked: 2 months ago
-
MLS®#: X5072260
-
Listed By: Re/max escarpment realty inc., brokerage
Are You Looking For A Family Home In A Country Setting? This One's For You! This Custom Built All Brick Beauty Sits On An Acre Lot Within 25 Minutes Of The City! Featuring Over 2900 Square Feet Of Total Living Space, 9Ft Ceilings, Gas Hook Ups For The Stove And Dryer, A Built In Natural Gas Fireplace Surrounded By A Beautiful Maple Wood Entertainment Unit And A Fully Finished Basement.
Extras
Fridge, Stove, Microwave, Washer, Dryer, Hottub, Satellite Dish, Custom California Shutters On Main Floor, Light Fixtures, Detached Garage, Hot Water Tank
Property Details
Facts for 8142 Canborough Road, Haldimand
Status
Days on Market: 9
Last Status: Sold
Sold Date: Jan 08, 2021
Closed Date: Apr 16, 2021
Expiry Date: Feb 28, 2021
Sold Price: $990,000
Unavailable Date: Jan 08, 2021
Input Date: Dec 30, 2020
Property
Status: Sale
Property Type: Detached
Style: Bungalow
Size (sq ft): 1500
Age: 6-15
Area: Haldimand
Community: Haldimand
Availability Date: Flex
Assessment Amount: $469,000
Assessment Year: 2016
Inside
Bedrooms: 3
Bedrooms Plus: 2
Bathrooms: 3
Kitchens: 1
Rooms: 6
Den/Family Room: Yes
Air Conditioning: Central Air
Fireplace: No
Laundry Level: Main
Central Vacuum: Y
Washrooms: 3
Building
Basement: Finished
Basement 2: Full
Heat Type: Forced Air
Heat Source: Gas
Exterior: Brick
Elevator: N
UFFI: No
Water Supply Type: Cistern
Water Supply: Other
Special Designation: Unknown
Other Structures: Workshop
Parking
Driveway: Pvt Double
Garage Spaces: 6
Garage Type: Attached
Covered Parking Spaces: 10
Total Parking Spaces: 16
Fees
Tax Year: 2020
Tax Legal Description: Pt Lt 14 Con 1 Canborough Pt 3 18R6386; *Cont
Taxes: $5,592
Land
Cross Street: Canborough Rd & Smit
Municipality District: Haldimand
Fronting On: North
Pool: None
Sewer: Septic
Lot Depth: 408 Feet
Lot Frontage: 100 Feet
Acres: .50-1.99
Zoning: D-A5F1
Waterfront: None
Rooms
Room details for 8142 Canborough Road, Haldimand
| Type | Dimensions | Description |
|---|---|---|
| Br Main | 3.35 x 3.04 | |
| 2nd Br Main | 4.26 x 3.96 | |
| 3rd Br Main | 3.04 x 3.65 | |
| 4th Br Bsmt | 3.04 x 3.04 | |
| 5th Br Bsmt | 3.04 x 6.40 | |
| Bathroom Main | 2.43 x 2.43 | 4 Pc Ensuite |
| Bathroom Main | 2.13 x 2.43 | 4 Pc Bath |
| Bathroom Bsmt | 2.74 x 2.13 | 3 Pc Bath |
| Living Main | 4.87 x 6.09 | |
| Kitchen Main | 4.26 x 3.96 | |
| Dining Main | 4.26 x 2.13 | |
| Rec Bsmt | 10.30 x 8.22 |
| XXXXXXXX | XXX XX, XXXX |
XXXX XXX XXXX |
$XXX,XXX |
| XXX XX, XXXX |
XXXXXX XXX XXXX |
$XXX,XXX |
| XXXXXXXX XXXX | XXX XX, XXXX | $990,000 XXX XXXX |
| XXXXXXXX XXXXXX | XXX XX, XXXX | $949,900 XXX XXXX |

Grandview Central Public School
Elementary: PublicSeneca Central Public School
Elementary: PublicCaistor Central Public School
Elementary: PublicSt. Michael's School
Elementary: CatholicFairview Avenue Public School
Elementary: PublicThompson Creek Elementary School
Elementary: PublicSouth Lincoln High School
Secondary: PublicDunnville Secondary School
Secondary: PublicCayuga Secondary School
Secondary: PublicGrimsby Secondary School
Secondary: PublicBlessed Trinity Catholic Secondary School
Secondary: CatholicSaltfleet High School
Secondary: Public

