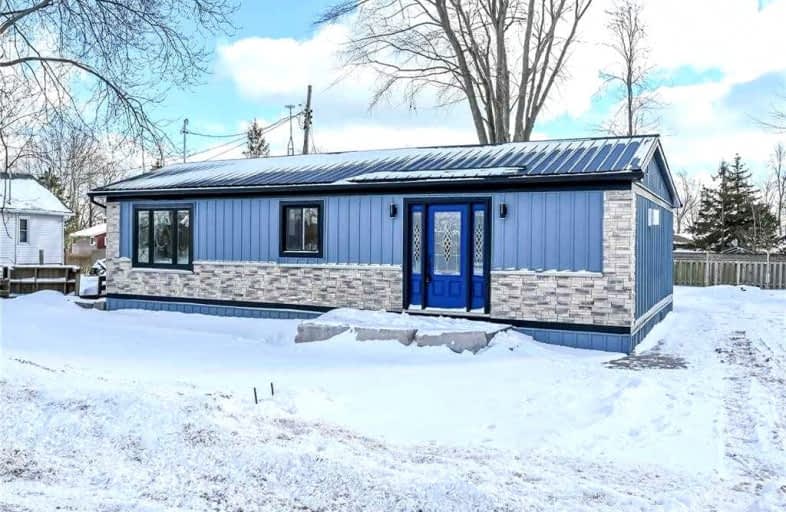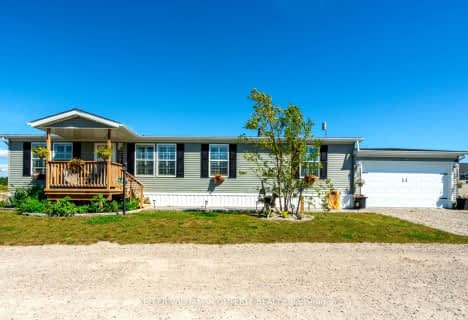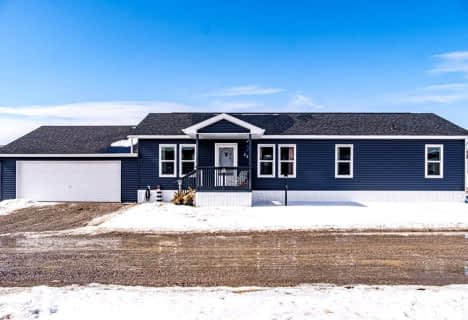
St. Stephen's School
Elementary: Catholic
19.67 km
St. Mary's School
Elementary: Catholic
18.80 km
Rainham Central School
Elementary: Public
11.89 km
Walpole North Elementary School
Elementary: Public
17.21 km
Hagersville Elementary School
Elementary: Public
18.59 km
Jarvis Public School
Elementary: Public
14.53 km
Waterford District High School
Secondary: Public
28.87 km
Hagersville Secondary School
Secondary: Public
18.56 km
Cayuga Secondary School
Secondary: Public
20.84 km
Simcoe Composite School
Secondary: Public
26.70 km
McKinnon Park Secondary School
Secondary: Public
29.73 km
Holy Trinity Catholic High School
Secondary: Catholic
26.99 km






