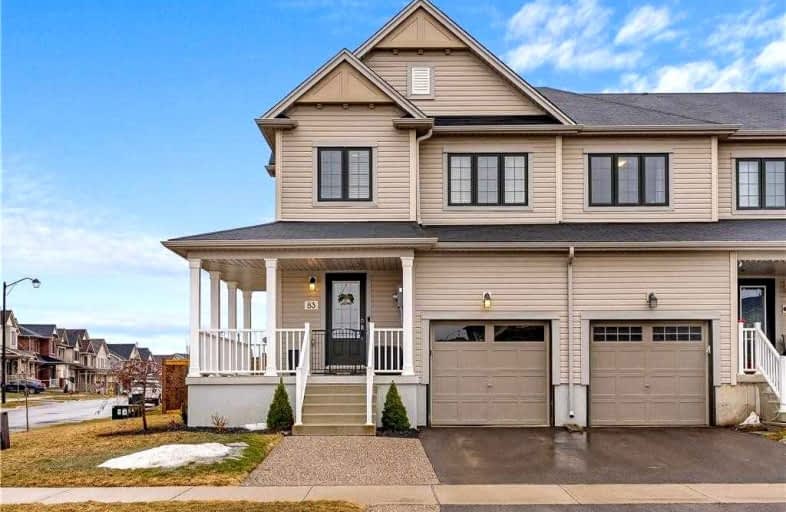Removed on Mar 15, 2022
Note: Property is not currently for sale or for rent.

-
Type: Att/Row/Twnhouse
-
Style: 2-Storey
-
Size: 1500 sqft
-
Lot Size: 28.49 x 92.08 Feet
-
Age: 0-5 years
-
Taxes: $3,895 per year
-
Days on Site: 6 Days
-
Added: Mar 08, 2022 (6 days on market)
-
Updated:
-
Last Checked: 3 months ago
-
MLS®#: X5528570
-
Listed By: Re/max escarpment realty inc., brokerage
Upgraded 3 Bedroom 2.5 Bathroom End Unit Home Situated On Oversized Fenced Corner Lot! This Move-In Ready Home Comes Truly Move-In Ready Inside And Out! The Bright Main Floor Offers An Open Concept Layout With New Floors Through The Family Room/Hallway Area. Off The Eat-In Kitchen You Will Find The Patio Doors That Lead You Out To The Finished Rear Yard With A Large Concrete Patio ('21) With Gazebo - Perfect For Entertaining Guests Through The Summer Months!
Extras
Rentals: Hwh.Incl:Fridge,Stove,Dw,Washer,Dryer,Elfs,Window Coverings,O/R Microwave, Bath Mirrors, Gazebo W/Cover, Shed. Excl:Maximum Cabinets In Garage, Garage Hanging Lights,Coat Rack,Tv Bracket In Master,Doorbell,Front Door Lock &**
Property Details
Facts for 83 Thompson Road, Haldimand
Status
Days on Market: 6
Last Status: Terminated
Sold Date: Jun 16, 2025
Closed Date: Nov 30, -0001
Expiry Date: Aug 31, 2022
Unavailable Date: Mar 15, 2022
Input Date: Mar 08, 2022
Prior LSC: Listing with no contract changes
Property
Status: Sale
Property Type: Att/Row/Twnhouse
Style: 2-Storey
Size (sq ft): 1500
Age: 0-5
Area: Haldimand
Community: Haldimand
Availability Date: 60-89 Days
Assessment Amount: $324,000
Assessment Year: 2016
Inside
Bedrooms: 3
Bathrooms: 3
Kitchens: 1
Rooms: 10
Den/Family Room: No
Air Conditioning: Central Air
Fireplace: No
Washrooms: 3
Building
Basement: Full
Basement 2: Unfinished
Heat Type: Forced Air
Heat Source: Gas
Exterior: Vinyl Siding
Water Supply: Municipal
Special Designation: Unknown
Parking
Driveway: Private
Garage Spaces: 1
Garage Type: Attached
Covered Parking Spaces: 1
Total Parking Spaces: 2
Fees
Tax Year: 2021
Tax Legal Description: Part Block 129 Plan 18M51 Designated As Part 4 Pl
Taxes: $3,895
Land
Cross Street: Mcclung Road
Municipality District: Haldimand
Fronting On: North
Parcel Number: 381550776
Pool: None
Sewer: Sewers
Lot Depth: 92.08 Feet
Lot Frontage: 28.49 Feet
Acres: < .50
Rooms
Room details for 83 Thompson Road, Haldimand
| Type | Dimensions | Description |
|---|---|---|
| Living Main | 5.69 x 3.35 | |
| Kitchen Main | 3.48 x 2.57 | |
| Dining Main | 2.79 x 2.57 | |
| Bathroom Main | - | 2 Pc Bath |
| Laundry Main | - | |
| Prim Bdrm 2nd | 2.64 x 3.78 | |
| Bathroom 2nd | - | 4 Pc Ensuite |
| 2nd Br 2nd | 3.33 x 2.92 | |
| 3rd Br 2nd | 3.48 x 2.90 | |
| Bathroom 2nd | - | 4 Pc Bath |
| XXXXXXXX | XXX XX, XXXX |
XXXXXXX XXX XXXX |
|
| XXX XX, XXXX |
XXXXXX XXX XXXX |
$XXX,XXX | |
| XXXXXXXX | XXX XX, XXXX |
XXXX XXX XXXX |
$XXX,XXX |
| XXX XX, XXXX |
XXXXXX XXX XXXX |
$XXX,XXX | |
| XXXXXXXX | XXX XX, XXXX |
XXXXXXX XXX XXXX |
|
| XXX XX, XXXX |
XXXXXX XXX XXXX |
$XXX,XXX |
| XXXXXXXX XXXXXXX | XXX XX, XXXX | XXX XXXX |
| XXXXXXXX XXXXXX | XXX XX, XXXX | $799,000 XXX XXXX |
| XXXXXXXX XXXX | XXX XX, XXXX | $437,500 XXX XXXX |
| XXXXXXXX XXXXXX | XXX XX, XXXX | $448,000 XXX XXXX |
| XXXXXXXX XXXXXXX | XXX XX, XXXX | XXX XXXX |
| XXXXXXXX XXXXXX | XXX XX, XXXX | $449,000 XXX XXXX |

École élémentaire publique L'Héritage
Elementary: PublicChar-Lan Intermediate School
Elementary: PublicSt Peter's School
Elementary: CatholicHoly Trinity Catholic Elementary School
Elementary: CatholicÉcole élémentaire catholique de l'Ange-Gardien
Elementary: CatholicWilliamstown Public School
Elementary: PublicÉcole secondaire publique L'Héritage
Secondary: PublicCharlottenburgh and Lancaster District High School
Secondary: PublicSt Lawrence Secondary School
Secondary: PublicÉcole secondaire catholique La Citadelle
Secondary: CatholicHoly Trinity Catholic Secondary School
Secondary: CatholicCornwall Collegiate and Vocational School
Secondary: Public

