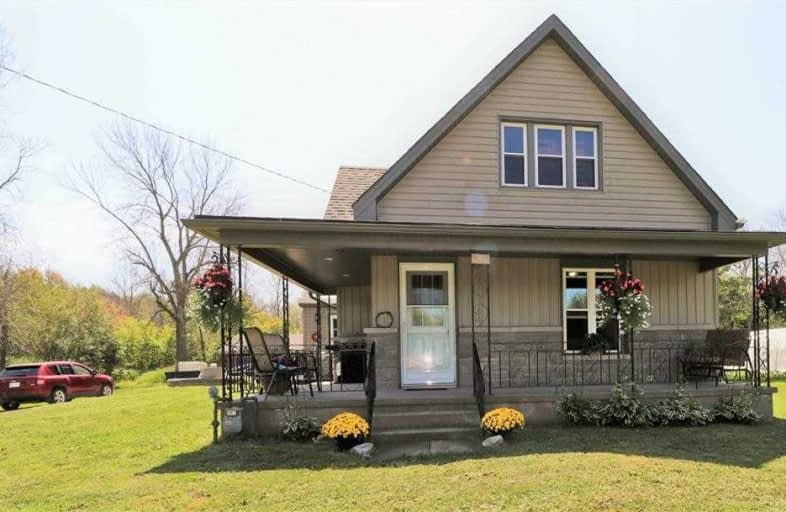Sold on Sep 20, 2019
Note: Property is not currently for sale or for rent.

-
Type: Detached
-
Style: 1 1/2 Storey
-
Size: 1100 sqft
-
Lot Size: 95.13 x 248.45 Feet
-
Age: 51-99 years
-
Taxes: $2,215 per year
-
Days on Site: 30 Days
-
Added: Sep 23, 2019 (4 weeks on market)
-
Updated:
-
Last Checked: 3 months ago
-
MLS®#: X4553420
-
Listed By: Royal lepage nrc realty, brokerage
This Home Is Located Near The Mouth Of The Grand River And Lake Erie In Historic Port Maitland. It's Perfect For Those Who Love Fishing And Boating With A Public Boat Launch Just 2 Mins Away. It's A Short Stroll To The Port Maitland Lighthouse Pier To Enjoy The Boardwalk, Watch The Sunset, Hang Out On The Sandy Public Beach, Bbq In The Park While The Kids Play Or Stop For Fish Along The Pier. Everyday. Close To Schools,Hospital,Golf,Marina,Fine Dining And All
Extras
Amenities. Approx 1 Hour Drive To Hamilton. Go Stations For Work Or Usa Board. Ideal Starter Home Or Investment Property As A Lake Erie Fishing Getaway With Plenty Of Room For Parking And Boats.
Property Details
Facts for 830 Port Maitland Road, Haldimand
Status
Days on Market: 30
Last Status: Sold
Sold Date: Sep 20, 2019
Closed Date: Nov 08, 2019
Expiry Date: Dec 31, 2019
Sold Price: $280,000
Unavailable Date: Sep 20, 2019
Input Date: Aug 21, 2019
Property
Status: Sale
Property Type: Detached
Style: 1 1/2 Storey
Size (sq ft): 1100
Age: 51-99
Area: Haldimand
Community: Dunnville
Availability Date: Immediate
Assessment Amount: $183,000
Assessment Year: 2016
Inside
Bedrooms: 2
Bathrooms: 1
Kitchens: 1
Rooms: 8
Den/Family Room: No
Air Conditioning: Wall Unit
Fireplace: No
Washrooms: 1
Building
Basement: Part Bsmt
Basement 2: Unfinished
Heat Type: Forced Air
Heat Source: Gas
Exterior: Alum Siding
Exterior: Stone
Water Supply: Other
Special Designation: Unknown
Parking
Driveway: Pvt Double
Garage Spaces: 1
Garage Type: Detached
Covered Parking Spaces: 8
Total Parking Spaces: 9
Fees
Tax Year: 2018
Tax Legal Description: Lt 34 Pl 2695; Pt Lt 35 Pl 2695 Pt 1 18R5927; Hald
Taxes: $2,215
Land
Cross Street: Hwy#3 To Dunnv To Pt
Municipality District: Haldimand
Fronting On: South
Parcel Number: 381240289
Pool: None
Sewer: Septic
Lot Depth: 248.45 Feet
Lot Frontage: 95.13 Feet
Lot Irregularities: 95.13X248.45X68.32X62
Acres: < .50
Zoning: Rh
Rooms
Room details for 830 Port Maitland Road, Haldimand
| Type | Dimensions | Description |
|---|---|---|
| Laundry Main | - | |
| Bathroom Main | - | 4 Pc Bath |
| Kitchen Main | 3.17 x 4.04 | Eat-In Kitchen |
| Living Main | 3.35 x 7.01 | Combined W/Dining |
| Master 2nd | 2.92 x 3.05 | |
| Br 2nd | 2.92 x 2.95 | |
| Den 2nd | 2.92 x 2.92 | |
| Sitting Main | 3.48 x 4.04 |
| XXXXXXXX | XXX XX, XXXX |
XXXX XXX XXXX |
$XXX,XXX |
| XXX XX, XXXX |
XXXXXX XXX XXXX |
$XXX,XXX |
| XXXXXXXX XXXX | XXX XX, XXXX | $280,000 XXX XXXX |
| XXXXXXXX XXXXXX | XXX XX, XXXX | $285,000 XXX XXXX |

Grandview Central Public School
Elementary: PublicWinger Public School
Elementary: PublicGainsborough Central Public School
Elementary: PublicSt. Michael's School
Elementary: CatholicFairview Avenue Public School
Elementary: PublicThompson Creek Elementary School
Elementary: PublicSouth Lincoln High School
Secondary: PublicDunnville Secondary School
Secondary: PublicPort Colborne High School
Secondary: PublicCayuga Secondary School
Secondary: PublicBeamsville District Secondary School
Secondary: PublicE L Crossley Secondary School
Secondary: Public

