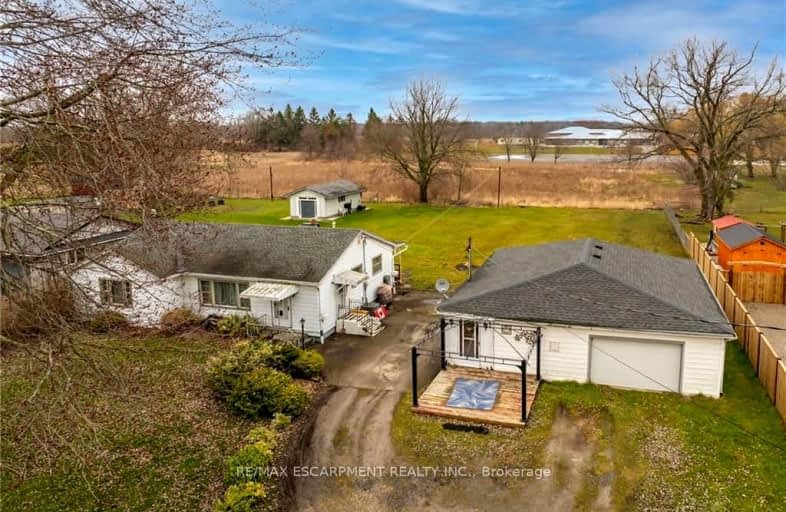Car-Dependent
- Almost all errands require a car.
6
/100
Somewhat Bikeable
- Most errands require a car.
30
/100

St Elizabeth Catholic Elementary School
Elementary: Catholic
4.06 km
William E Brown Public School
Elementary: Public
4.36 km
Steele Street Public School
Elementary: Public
7.12 km
Oakwood Public School
Elementary: Public
6.97 km
St Patrick Catholic Elementary School
Elementary: Catholic
6.27 km
St John Bosco Catholic Elementary School
Elementary: Catholic
6.89 km
Eastdale Secondary School
Secondary: Public
14.65 km
Port Colborne High School
Secondary: Public
7.26 km
Centennial Secondary School
Secondary: Public
14.31 km
E L Crossley Secondary School
Secondary: Public
17.00 km
Lakeshore Catholic High School
Secondary: Catholic
8.43 km
Notre Dame College School
Secondary: Catholic
14.72 km
-
Elm Street Dog Park
Port Colborne ON 8.19km -
Seaway Park
Port Colborne ON 8.2km -
Elm Street Naturalization Site
Elm St, Port Colborne ON 8.24km
-
CIBC
287 W Side Rd, Port Colborne ON L3K 5L2 6.77km -
HODL Bitcoin ATM - Esso
297 Main St W, Port Colborne ON L3K 3V7 7.65km -
CIBC
200 Fitch St, Welland ON L3C 4V9 13.45km


