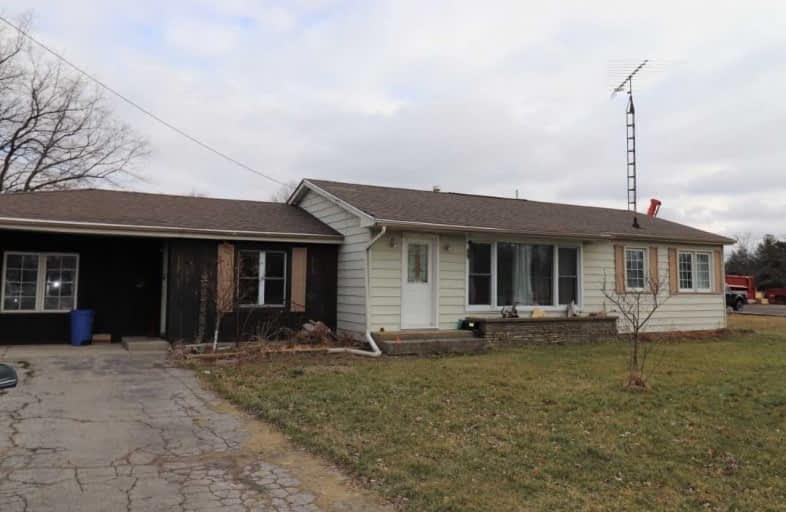
Steele Street Public School
Elementary: PublicOakwood Public School
Elementary: PublicSt Patrick Catholic Elementary School
Elementary: CatholicDeWitt Carter Public School
Elementary: PublicSt John Bosco Catholic Elementary School
Elementary: CatholicMcKay Public School
Elementary: PublicÉcole secondaire Confédération
Secondary: PublicEastdale Secondary School
Secondary: PublicPort Colborne High School
Secondary: PublicCentennial Secondary School
Secondary: PublicLakeshore Catholic High School
Secondary: CatholicNotre Dame College School
Secondary: Catholic- 3 bath
- 4 bed
- 1100 sqft
465 Main Street West, Niagara Falls, Ontario • L3K 3W2 • Niagara Falls
- 2 bath
- 4 bed
- 1500 sqft
125 Omer Avenue, Port Colborne, Ontario • L3K 3Y5 • 877 - Main Street
- 1 bath
- 4 bed
- 1100 sqft
293 Welland Street, Port Colborne, Ontario • L3K 1V5 • Port Colborne





