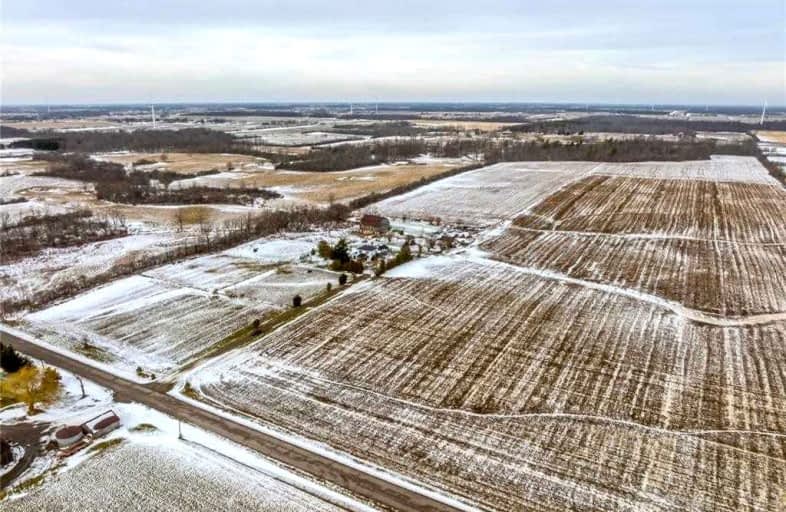Sold on Jan 19, 2023
Note: Property is not currently for sale or for rent.

-
Type: Detached
-
Style: 2-Storey
-
Lot Size: 80 x 100 Acres
-
Age: No Data
-
Taxes: $2,812 per year
-
Days on Site: 16 Days
-
Added: Jan 03, 2023 (2 weeks on market)
-
Updated:
-
Last Checked: 2 months ago
-
MLS®#: X5859107
-
Listed By: Re/max escarpment realty inc., brokerage
Desirable 80Ac Cash-Crop Farm Offering Aprx. 60Ac Of Workable Land Btwn Cayuga & Fisherville. Ftrs Century House (1890) Set Back From Road Incs 2127Sf Living Area, 609Sf Basement, 2008Sf Hip Roof Barn (1935) Incs Hydro, Water, 5 Stalls & Hay Loft & 842Sf Versatile Outbuilding. Ftrs Open Conc. Kitchen & Dining Room Sporting Orig. Pine Flooring, Living Room W/Wood Stove, 4 Pc Bath, Bedroom, Laundry Station, 2 X 3-Seas. Sunrooms & Att.(Older) Garage. Upper Level Ftrs Hallway, 3 Bedrooms + Non-Operating 2Pc Bath. Suitable For Horses Offering Outdoor Sand Ring & Multiple Paddocks. Extras - P/G Furnace, 100A Hydro, Roof'17, Cistern, Well(For Barn), Septic System. Requires Tlc As Price Reflects. Invest In Land - Always The Wise Choice!
Property Details
Facts for 853 Concession 4 Road, Haldimand
Status
Days on Market: 16
Last Status: Sold
Sold Date: Jan 19, 2023
Closed Date: Feb 23, 2023
Expiry Date: Apr 01, 2023
Sold Price: $1,137,500
Unavailable Date: Jan 19, 2023
Input Date: Jan 03, 2023
Property
Status: Sale
Property Type: Detached
Style: 2-Storey
Area: Haldimand
Community: Haldimand
Availability Date: Flexible
Inside
Bedrooms: 4
Bathrooms: 1
Kitchens: 1
Rooms: 7
Den/Family Room: Yes
Air Conditioning: None
Fireplace: Yes
Washrooms: 1
Building
Basement: Part Bsmt
Basement 2: Unfinished
Heat Type: Forced Air
Heat Source: Propane
Exterior: Metal/Side
Exterior: Vinyl Siding
Water Supply Type: Cistern
Water Supply: Other
Special Designation: Unknown
Parking
Driveway: Private
Garage Spaces: 1
Garage Type: Attached
Covered Parking Spaces: 4
Total Parking Spaces: 5
Fees
Tax Year: 2022
Tax Legal Description: Pt Lt 11 Con 4 Rainham As In Hc289716; Haldimand
Taxes: $2,812
Land
Cross Street: Kohler Rd
Municipality District: Haldimand
Fronting On: North
Parcel Number: 382090137
Pool: None
Sewer: Septic
Lot Depth: 100 Acres
Lot Frontage: 80 Acres
Rooms
Room details for 853 Concession 4 Road, Haldimand
| Type | Dimensions | Description |
|---|---|---|
| Dining Main | 4.29 x 4.72 | |
| Kitchen Main | 4.67 x 3.28 | |
| Sunroom Main | 6.10 x 4.60 | |
| Living Main | 4.39 x 5.61 | |
| Bathroom Main | 2.08 x 3.28 | 4 Pc Bath |
| Laundry Main | 3.23 x 1.83 | |
| Foyer 2nd | 4.60 x 1.93 | |
| Br 2nd | 2.67 x 2.92 | |
| Br 2nd | 3.07 x 3.10 | |
| Br 2nd | 4.57 x 2.46 | |
| Other 2nd | 1.37 x 1.04 | |
| Other Bsmt | 7.21 x 5.56 |
| XXXXXXXX | XXX XX, XXXX |
XXXX XXX XXXX |
$X,XXX,XXX |
| XXX XX, XXXX |
XXXXXX XXX XXXX |
$XXX,XXX |
| XXXXXXXX XXXX | XXX XX, XXXX | $1,137,500 XXX XXXX |
| XXXXXXXX XXXXXX | XXX XX, XXXX | $999,900 XXX XXXX |

St. Mary's School
Elementary: CatholicRainham Central School
Elementary: PublicWalpole North Elementary School
Elementary: PublicHagersville Elementary School
Elementary: PublicJarvis Public School
Elementary: PublicLakewood Elementary School
Elementary: PublicWaterford District High School
Secondary: PublicHagersville Secondary School
Secondary: PublicCayuga Secondary School
Secondary: PublicSimcoe Composite School
Secondary: PublicMcKinnon Park Secondary School
Secondary: PublicHoly Trinity Catholic High School
Secondary: Catholic

