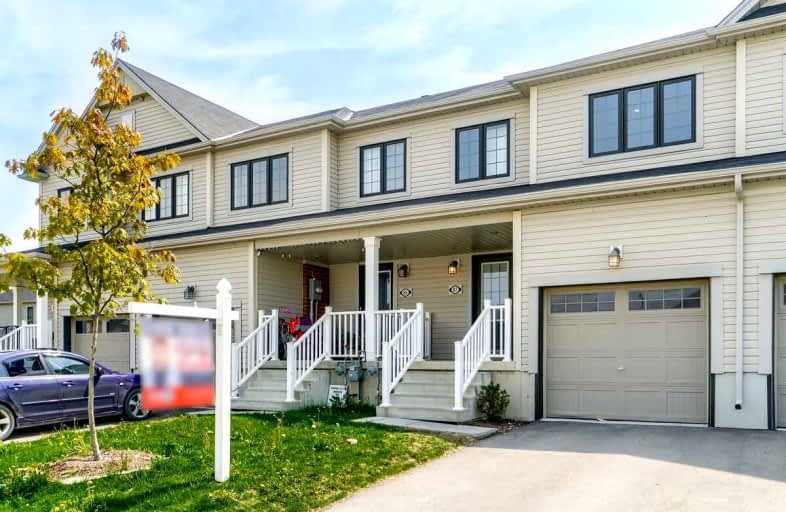
Holy Cross Separate School
Elementary: Catholic
0.73 km
Trafalgar Public School
Elementary: Public
0.72 km
Ealing Public School
Elementary: Public
0.95 km
St Sebastian Separate School
Elementary: Catholic
0.99 km
Lester B Pearson School for the Arts
Elementary: Public
0.85 km
C C Carrothers Public School
Elementary: Public
1.26 km
G A Wheable Secondary School
Secondary: Public
0.86 km
Thames Valley Alternative Secondary School
Secondary: Public
2.55 km
B Davison Secondary School Secondary School
Secondary: Public
0.94 km
Sir Wilfrid Laurier Secondary School
Secondary: Public
3.05 km
Catholic Central High School
Secondary: Catholic
2.85 km
H B Beal Secondary School
Secondary: Public
2.53 km





