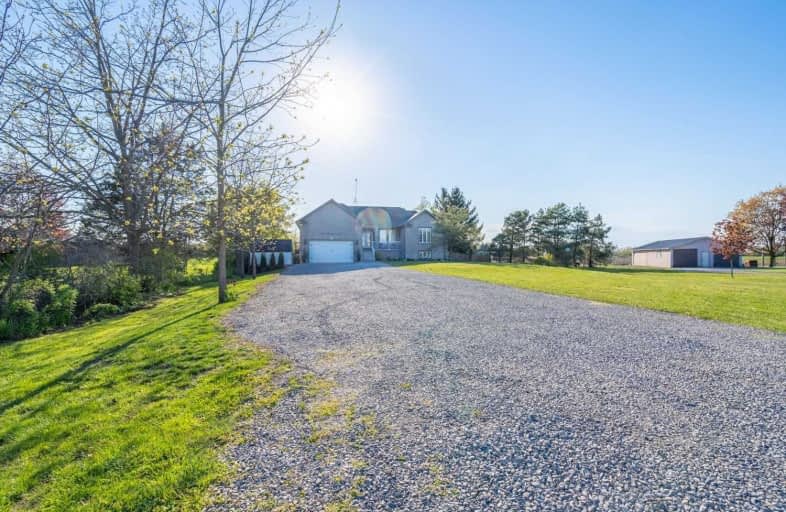Sold on May 24, 2021
Note: Property is not currently for sale or for rent.

-
Type: Detached
-
Style: Bungalow-Raised
-
Size: 2500 sqft
-
Lot Size: 111.3 x 648.84 Feet
-
Age: 6-15 years
-
Taxes: $4,764 per year
-
Days on Site: 5 Days
-
Added: May 19, 2021 (5 days on market)
-
Updated:
-
Last Checked: 1 month ago
-
MLS®#: X5240392
-
Listed By: Re/max real estate centre inc., brokerage
Your Forever Getaway. Enjoy The Beauty Surrounding Attercliffe Station, Only 7 Mins From The Grand River And Town. Bright & Spacious Raised Ranch Bungalow On 1.5 Acre With A Total Of 2,687 Sqft (Incl Lwrlvl) Of Living Space, Stunning Scenic Lot Featuring 5 Bedrooms & 4 Baths, Open Concept Living Area, Granite Kitchen Counters, Walk In Kitchen Pantry, Balcony Deck Off Kitchen, Main Floor Hardwood, And Beautiful Countryside Views And More!
Extras
Custom-Built Deck With Pergola And Privacy Shades, Raised Veggie Beds With Water Hook Up. 3000 Gallon Cistern Water Test Results Available, Cleaned In Fall 2020. Cistern Includes Uv Light Filter. Septic Pumped Out.
Property Details
Facts for 879 Robinson Road, Haldimand
Status
Days on Market: 5
Last Status: Sold
Sold Date: May 24, 2021
Closed Date: Aug 20, 2021
Expiry Date: Sep 01, 2021
Sold Price: $1,149,000
Unavailable Date: May 24, 2021
Input Date: May 19, 2021
Prior LSC: Listing with no contract changes
Property
Status: Sale
Property Type: Detached
Style: Bungalow-Raised
Size (sq ft): 2500
Age: 6-15
Area: Haldimand
Community: Dunnville
Availability Date: 90 Days
Assessment Amount: $401,000
Assessment Year: 2016
Inside
Bedrooms: 2
Bedrooms Plus: 3
Bathrooms: 4
Kitchens: 1
Rooms: 5
Den/Family Room: Yes
Air Conditioning: Central Air
Fireplace: Yes
Washrooms: 4
Utilities
Electricity: Yes
Gas: Yes
Cable: Available
Telephone: Available
Building
Basement: Fin W/O
Basement 2: Full
Heat Type: Forced Air
Heat Source: Gas
Exterior: Brick
Water Supply Type: Cistern
Water Supply: Other
Physically Handicapped-Equipped: N
Special Designation: Other
Retirement: N
Parking
Driveway: Pvt Double
Garage Spaces: 2
Garage Type: Attached
Covered Parking Spaces: 14
Total Parking Spaces: 16
Fees
Tax Year: 2020
Tax Legal Description: Pt Lt 6-7 Con 2 Canborough Pt 1 18R5677 Haldimand
Taxes: $4,764
Highlights
Feature: Beach
Feature: Campground
Feature: Lake/Pond
Feature: Place Of Worship
Feature: School
Feature: Tiled/Drainage
Land
Cross Street: Stringer Rd - Carter
Municipality District: Haldimand
Fronting On: West
Pool: None
Sewer: Septic
Lot Depth: 648.84 Feet
Lot Frontage: 111.3 Feet
Acres: .50-1.99
Zoning: Rh, A
Rooms
Room details for 879 Robinson Road, Haldimand
| Type | Dimensions | Description |
|---|---|---|
| Living Main | 6.12 x 5.78 | Fireplace |
| Kitchen Main | 3.38 x 3.07 | |
| Br Main | 3.90 x 4.38 | Ensuite Bath |
| Br Main | 3.07 x 4.41 | |
| Dining Main | 3.38 x 3.10 | |
| Laundry Main | 1.73 x 2.16 | |
| Br Bsmt | 3.65 x 3.68 | 4 Pc Ensuite |
| Br Bsmt | 3.59 x 4.17 | |
| Br Bsmt | 2.19 x 3.10 | 3 Pc Bath |
| XXXXXXXX | XXX XX, XXXX |
XXXX XXX XXXX |
$X,XXX,XXX |
| XXX XX, XXXX |
XXXXXX XXX XXXX |
$XXX,XXX |
| XXXXXXXX XXXX | XXX XX, XXXX | $1,149,000 XXX XXXX |
| XXXXXXXX XXXXXX | XXX XX, XXXX | $959,000 XXX XXXX |

Grandview Central Public School
Elementary: PublicCaistor Central Public School
Elementary: PublicGainsborough Central Public School
Elementary: PublicSt. Michael's School
Elementary: CatholicFairview Avenue Public School
Elementary: PublicThompson Creek Elementary School
Elementary: PublicSouth Lincoln High School
Secondary: PublicDunnville Secondary School
Secondary: PublicCayuga Secondary School
Secondary: PublicBeamsville District Secondary School
Secondary: PublicGrimsby Secondary School
Secondary: PublicBlessed Trinity Catholic Secondary School
Secondary: Catholic- 2 bath
- 3 bed
- 1100 sqft
6 Oswego Park Road, Haldimand, Ontario • N1A 2W2 • Dunnville



