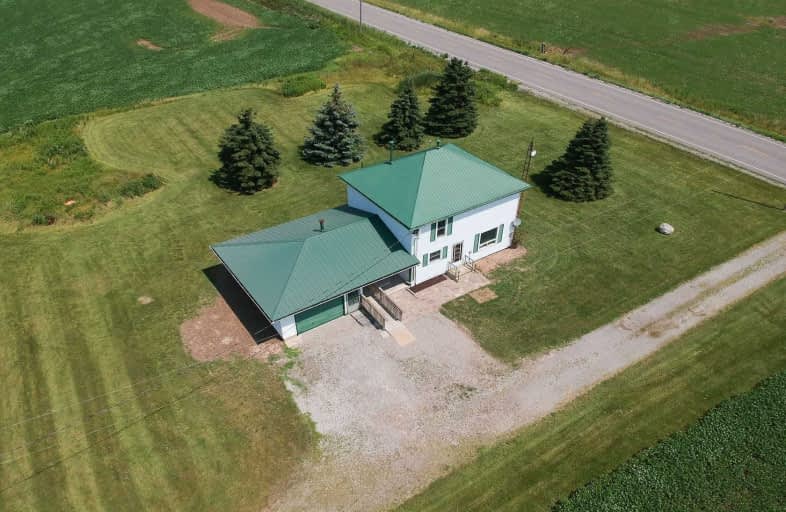Sold on Sep 11, 2019
Note: Property is not currently for sale or for rent.

-
Type: Detached
-
Style: 2-Storey
-
Size: 1500 sqft
-
Lot Size: 1 x 0 Acres
-
Age: 100+ years
-
Days on Site: 41 Days
-
Added: Sep 11, 2019 (1 month on market)
-
Updated:
-
Last Checked: 1 month ago
-
MLS®#: X4535255
-
Listed By: Re/max escarpment realty inc., brokerage
Finally A "True" Country Property Affordable For Most Budgets. Introduces 1578Sf(Mpac) Of Freshly Painted/Redecorated Interior Decor Offers Side Foyer Leading To Laund/Store Rm, 4 Pc Bath. Continues To Spacious Kitchen, Adjacent Living Rm + Multi-Purpose Family Rm-Possible Bedrm. 3 Decent Sized Bedrms Highlight Upper Lvl W/All Rms Boasting Original X-Wide Board Plank Flrng. Unfinished Basement Allows For Potential Additional Living Space.
Extras
Inclusions: All Window Coverings & Hardware, Ceiling Fans, All Attached Light Fixtures, All Bathroom Mirrors, Fridge
Property Details
Facts for 889 Cheapside Road, Haldimand
Status
Days on Market: 41
Last Status: Sold
Sold Date: Sep 11, 2019
Closed Date: Oct 04, 2019
Expiry Date: Nov 30, 2019
Sold Price: $400,000
Unavailable Date: Sep 11, 2019
Input Date: Aug 01, 2019
Property
Status: Sale
Property Type: Detached
Style: 2-Storey
Size (sq ft): 1500
Age: 100+
Area: Haldimand
Community: Haldimand
Availability Date: Flex
Inside
Bedrooms: 3
Bathrooms: 1
Kitchens: 1
Rooms: 6
Den/Family Room: Yes
Air Conditioning: None
Fireplace: No
Washrooms: 1
Building
Basement: Full
Basement 2: Unfinished
Heat Type: Forced Air
Heat Source: Propane
Exterior: Vinyl Siding
Water Supply Type: Cistern
Water Supply: Other
Special Designation: Unknown
Parking
Driveway: Private
Garage Spaces: 2
Garage Type: Attached
Covered Parking Spaces: 4
Total Parking Spaces: 5
Fees
Tax Year: 2019
Tax Legal Description: Ptlt18 Con5 Walpole Pt1 18R7581;Haldimand County
Land
Cross Street: Con. 4 Walpole Rd
Municipality District: Haldimand
Fronting On: East
Pool: None
Sewer: Septic
Lot Frontage: 1 Acres
Acres: .50-1.99
Rooms
Room details for 889 Cheapside Road, Haldimand
| Type | Dimensions | Description |
|---|---|---|
| Kitchen Main | 4.62 x 3.99 | |
| Laundry Main | 2.34 x 1.42 | |
| Bathroom Main | 2.62 x 2.26 | 4 Pc Bath |
| Living Main | 4.50 x 3.96 | |
| Family Main | 3.96 x 2.31 | |
| Other Main | 1.12 x 2.01 | |
| Br 2nd | 2.95 x 4.19 | |
| Br 2nd | 3.15 x 3.96 | |
| Br 2nd | 3.96 x 3.71 | |
| Other 2nd | 3.96 x 2.67 | |
| Other Bsmt | 6.71 x 8.00 | |
| Utility Bsmt | 3.58 x 2.67 |
| XXXXXXXX | XXX XX, XXXX |
XXXX XXX XXXX |
$XXX,XXX |
| XXX XX, XXXX |
XXXXXX XXX XXXX |
$XXX,XXX |
| XXXXXXXX XXXX | XXX XX, XXXX | $400,000 XXX XXXX |
| XXXXXXXX XXXXXX | XXX XX, XXXX | $399,000 XXX XXXX |

St. Mary's School
Elementary: CatholicRainham Central School
Elementary: PublicWalpole North Elementary School
Elementary: PublicOneida Central Public School
Elementary: PublicHagersville Elementary School
Elementary: PublicJarvis Public School
Elementary: PublicWaterford District High School
Secondary: PublicHagersville Secondary School
Secondary: PublicCayuga Secondary School
Secondary: PublicSimcoe Composite School
Secondary: PublicMcKinnon Park Secondary School
Secondary: PublicHoly Trinity Catholic High School
Secondary: Catholic

