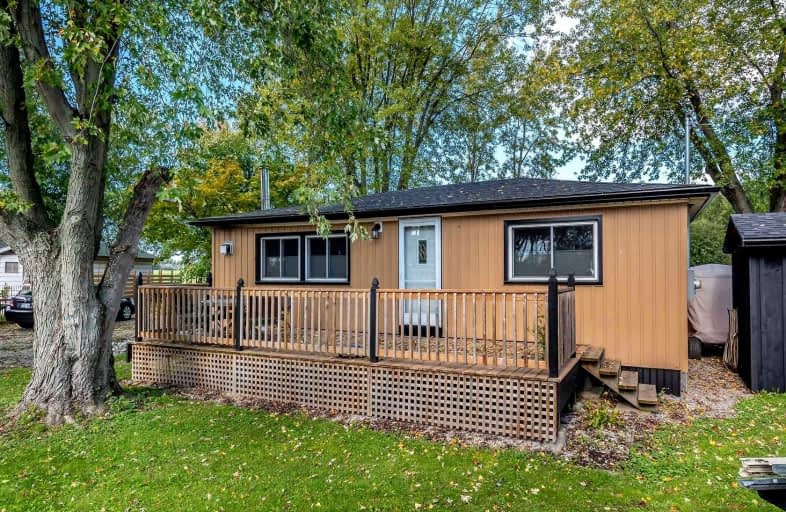
St. Stephen's School
Elementary: Catholic
16.57 km
St. Mary's School
Elementary: Catholic
18.80 km
Rainham Central School
Elementary: Public
8.64 km
J L Mitchener Public School
Elementary: Public
16.33 km
Hagersville Elementary School
Elementary: Public
18.49 km
Jarvis Public School
Elementary: Public
16.34 km
Waterford District High School
Secondary: Public
31.27 km
Dunnville Secondary School
Secondary: Public
27.41 km
Hagersville Secondary School
Secondary: Public
18.36 km
Cayuga Secondary School
Secondary: Public
17.88 km
Simcoe Composite School
Secondary: Public
29.97 km
McKinnon Park Secondary School
Secondary: Public
28.02 km



