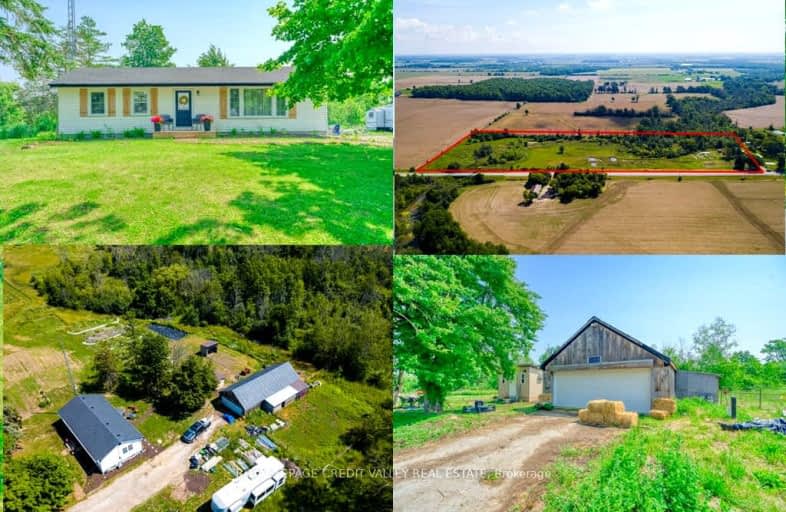Car-Dependent
- Almost all errands require a car.
1
/100
Somewhat Bikeable
- Most errands require a car.
25
/100

St. Stephen's School
Elementary: Catholic
10.81 km
St. Mary's School
Elementary: Catholic
12.49 km
Rainham Central School
Elementary: Public
4.40 km
Oneida Central Public School
Elementary: Public
14.53 km
J L Mitchener Public School
Elementary: Public
10.78 km
Hagersville Elementary School
Elementary: Public
12.09 km
Dunnville Secondary School
Secondary: Public
26.31 km
Hagersville Secondary School
Secondary: Public
11.86 km
Cayuga Secondary School
Secondary: Public
11.76 km
McKinnon Park Secondary School
Secondary: Public
20.68 km
Bishop Tonnos Catholic Secondary School
Secondary: Catholic
36.23 km
Bishop Ryan Catholic Secondary School
Secondary: Catholic
35.47 km
-
Selkirk Provincial Park
151 Wheeler Rd, Selkirk ON N0A 1P0 4.97km -
Haldimand Conversation Area
Haldimand ON 9.47km -
Norfolk Conservation Area
30 Front, Simcoe ON N0A 1L0 9.8km
-
RBC Royal Bank
8 Erie Ave N (at Dufferin St), Fisherville ON N0A 1G0 3.7km -
CIBC
4 Main St E, Selkirk ON N0A 1P0 5.11km -
CIBC
2 Talbot St E, Cayuga ON N0A 1E0 11.06km


