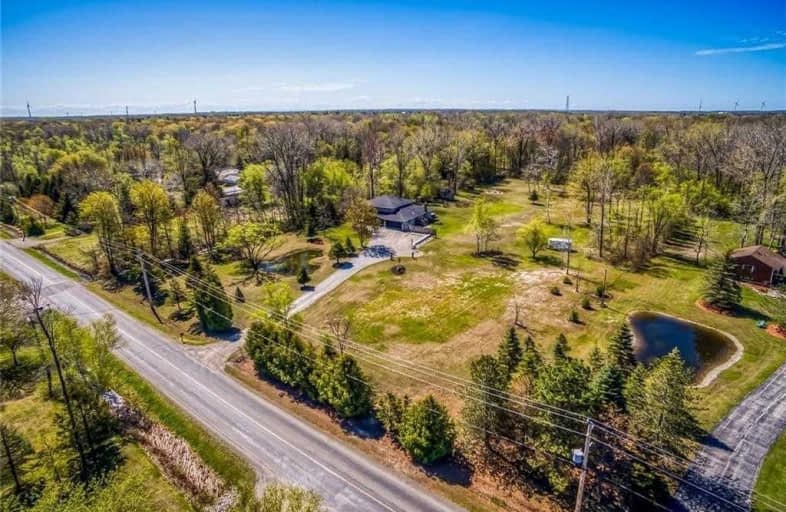Sold on May 22, 2021
Note: Property is not currently for sale or for rent.

-
Type: Detached
-
Style: 2-Storey
-
Lot Size: 3.55 x 0 Acres
-
Age: No Data
-
Taxes: $5,255 per year
-
Days on Site: 3 Days
-
Added: May 19, 2021 (3 days on market)
-
Updated:
-
Last Checked: 2 months ago
-
MLS®#: X5241516
-
Listed By: Re/max escarpment realty inc., brokerage
Experience Rural Elegance. Positioned On Magical 3.55Ac Canvas Is 2 Stry Home Offers 2821Sf Of Living Area, 1793Sf Basement + 2-Car Garage W/Gas Heater. Boasts Custom Kitchen Ftrs Island, Quartz Counters, + Patio Door Wo Accessing 500Sf Rear Deck W/Hot Tub Overlooking Manicured Grounds + Mat. Woodlot. Leads To Family Room Ftrs N/G Fp, Dining Room, Living Room, Mf Laundry + 2Pc Bath. Upper Level Master Incs 3Pc En-Suite'21/Wi Closet, 3 Add. Bedrooms +5Pc Bath
Extras
Inc: Wndw Cvrings & Hrdwr, Ceiling Fans, Bth Mirrors, Elf's, Stove, Range, Bi D/Wshr, Fridge/Freezer, Gazebo, Agdo, Grg Heater, 16X10 Shed, Hwt, Water Purification Systm. Exc: Security System, Tv Bracket, Rabbit Cage, Garage Fridge, Freezer
Property Details
Facts for 899 Bird Road, Haldimand
Status
Days on Market: 3
Last Status: Sold
Sold Date: May 22, 2021
Closed Date: Oct 29, 2021
Expiry Date: Jul 31, 2021
Sold Price: $1,150,000
Unavailable Date: May 22, 2021
Input Date: May 19, 2021
Prior LSC: Listing with no contract changes
Property
Status: Sale
Property Type: Detached
Style: 2-Storey
Area: Haldimand
Community: Dunnville
Availability Date: Flexible
Inside
Bedrooms: 4
Bathrooms: 3
Kitchens: 1
Rooms: 9
Den/Family Room: Yes
Air Conditioning: Central Air
Fireplace: Yes
Washrooms: 3
Building
Basement: Full
Basement 2: Unfinished
Heat Type: Forced Air
Heat Source: Gas
Exterior: Brick
Exterior: Stone
Water Supply Type: Cistern
Water Supply: Other
Special Designation: Other
Parking
Driveway: Private
Garage Spaces: 2
Garage Type: Attached
Covered Parking Spaces: 6
Total Parking Spaces: 8
Fees
Tax Year: 2020
Tax Legal Description: Pt Lt 12 Second Range*See Attached For Full Legal
Taxes: $5,255
Land
Cross Street: Mumby Rd
Municipality District: Haldimand
Fronting On: South
Parcel Number: 381090117
Pool: None
Sewer: Septic
Lot Frontage: 3.55 Acres
Additional Media
- Virtual Tour: http://www.myvisuallistings.com/cvtnb/311427
Rooms
Room details for 899 Bird Road, Haldimand
| Type | Dimensions | Description |
|---|---|---|
| Kitchen Main | 6.20 x 4.01 | |
| Family Main | 6.48 x 4.93 | |
| Bathroom Main | 1.63 x 1.37 | 2 Pc Bath |
| Living Main | 5.79 x 3.71 | |
| Dining Main | 3.76 x 4.04 | |
| Master 2nd | 4.01 x 5.92 | |
| Bathroom 2nd | 2.51 x 2.97 | 3 Pc Bath |
| Br 2nd | 2.51 x 2.97 | |
| Bathroom 2nd | 3.12 x 2.97 | 5 Pc Bath |
| Br 2nd | 3.12 x 2.97 | |
| Br 2nd | 2.46 x 3.78 | |
| Foyer 2nd | 5.79 x 2.97 |
| XXXXXXXX | XXX XX, XXXX |
XXXX XXX XXXX |
$X,XXX,XXX |
| XXX XX, XXXX |
XXXXXX XXX XXXX |
$X,XXX,XXX |
| XXXXXXXX XXXX | XXX XX, XXXX | $1,150,000 XXX XXXX |
| XXXXXXXX XXXXXX | XXX XX, XXXX | $1,050,000 XXX XXXX |

Grandview Central Public School
Elementary: PublicWinger Public School
Elementary: PublicGainsborough Central Public School
Elementary: PublicSt. Michael's School
Elementary: CatholicFairview Avenue Public School
Elementary: PublicThompson Creek Elementary School
Elementary: PublicSouth Lincoln High School
Secondary: PublicDunnville Secondary School
Secondary: PublicBeamsville District Secondary School
Secondary: PublicGrimsby Secondary School
Secondary: PublicE L Crossley Secondary School
Secondary: PublicBlessed Trinity Catholic Secondary School
Secondary: Catholic

