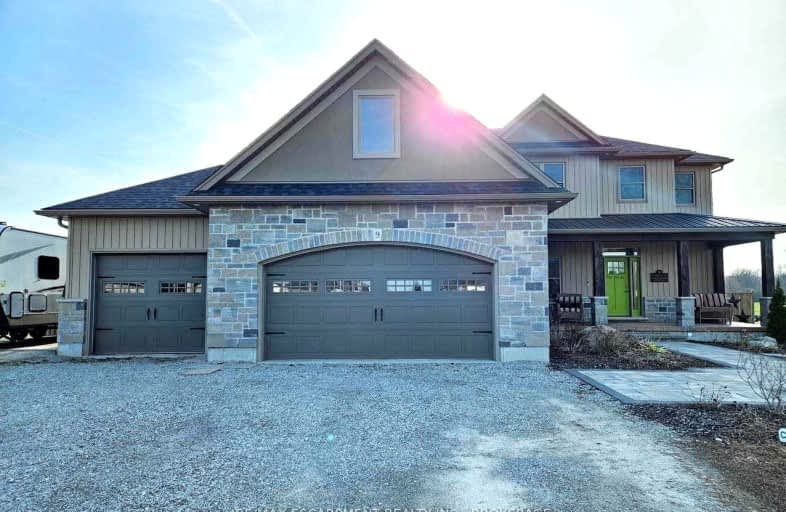Car-Dependent
- Almost all errands require a car.
8
/100
Somewhat Bikeable
- Most errands require a car.
31
/100

St. Stephen's School
Elementary: Catholic
8.05 km
St. Mary's School
Elementary: Catholic
14.59 km
Rainham Central School
Elementary: Public
1.02 km
Oneida Central Public School
Elementary: Public
14.15 km
J L Mitchener Public School
Elementary: Public
7.88 km
Hagersville Elementary School
Elementary: Public
14.12 km
Dunnville Secondary School
Secondary: Public
22.83 km
Hagersville Secondary School
Secondary: Public
13.80 km
Cayuga Secondary School
Secondary: Public
9.29 km
McKinnon Park Secondary School
Secondary: Public
20.15 km
St. Jean de Brebeuf Catholic Secondary School
Secondary: Catholic
35.31 km
Bishop Ryan Catholic Secondary School
Secondary: Catholic
33.72 km
-
Selkirk Provincial Park
151 Wheeler Rd, Selkirk ON N0A 1P0 6.01km -
Selkirk Provincial Park
Selkirk ON 9.16km -
Ruthven Park
243 Haldimand Hwy 54, Cayuga ON N0A 1E0 11.02km
-
RBC Royal Bank
8 Erie Ave N (at Dufferin St), Fisherville ON N0A 1G0 0.46km -
CIBC
4 Main St E, Selkirk ON N0A 1P0 6.14km -
CIBC
2 Talbot St E, Cayuga ON N0A 1E0 8.31km



