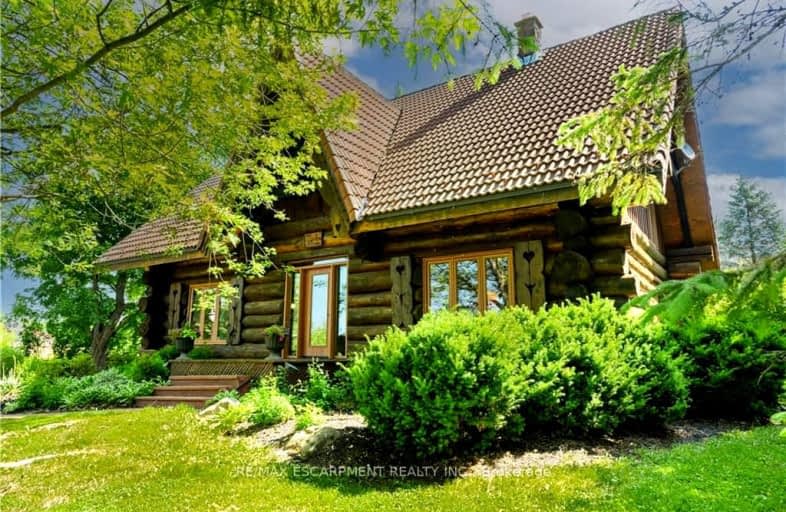Car-Dependent
- Almost all errands require a car.
Somewhat Bikeable
- Most errands require a car.

St. Stephen's School
Elementary: CatholicSeneca Central Public School
Elementary: PublicRainham Central School
Elementary: PublicOneida Central Public School
Elementary: PublicJ L Mitchener Public School
Elementary: PublicRiver Heights School
Elementary: PublicHagersville Secondary School
Secondary: PublicCayuga Secondary School
Secondary: PublicMcKinnon Park Secondary School
Secondary: PublicSaltfleet High School
Secondary: PublicSt. Jean de Brebeuf Catholic Secondary School
Secondary: CatholicBishop Ryan Catholic Secondary School
Secondary: Catholic-
The Argyle St Grill
345 Argyle Street S, Caledonia, ON N3W 2L7 11.44km -
Ye Olde Fisherville Restaurant
2 Erie Avenue S, Fisherville, ON N0A 1G0 11.95km -
Main 88 Pizza Pub
88 Main Street S, Hagersville, ON N0A 1H0 15.64km
-
Tim Hortons
360 Argyle Street S, Caledonia, ON N3W 2N2 11.31km -
McDonald's
282 Argyle Street South, Caledonia, ON N3W 1K7 11.41km -
Collabria Cafe
282 Argyle Street S, Haldimand, ON N3W 1K7 11.47km
-
Mountain Crunch Fitness
1389 Upper James Street, Hamilton, ON L8R 2X2 24.99km -
Crunch Fitness
1685 Main Street W, Hamilton, ON L8S 1G5 30.63km -
Movati Athletic - Brantford
595 West Street, Brantford, ON N3R 7C5 36.9km
-
Rymal Gage Pharmacy
153 - 905 Rymal Rd E, Hamilton, ON L8W 3M2 23.17km -
People's PharmaChoice
30 Rymal Road E, Unit 4, Hamilton, ON L9B 1T7 24.14km -
Hauser’s Pharmacy & Home Healthcare
1010 Upper Wentworth Street, Hamilton, ON L9A 4V9 25.74km
-
Twisted Lemon
3 Norton St W, Cayuga, ON N0A 1E0 3.73km -
Back 40 Bar And Grill
7 Cayuga Street N, Cayuga, Haldimand, ON N0A 1E0 4.01km -
Godfathers
20 Talbot Street W, Cayuga, ON N0A 1E0 4.03km
-
Upper James Square
1508 Upper James Street, Hamilton, ON L9B 1K3 24.62km -
CF Lime Ridge
999 Upper Wentworth Street, Hamilton, ON L9A 4X5 25.71km -
Eastgate Square
75 Centennial Parkway N, Stoney Creek, ON L8E 2P2 28.55km
-
Food Basics
201 Argyle Street N, Unit 187, Caledonia, ON N3W 1K9 12.34km -
FreshCo
2525 Hamilton Regional Road 56, Hamilton, ON L0R 1C0 16.48km -
Fortino's Supermarkets
21 Upper Centennial Parkway S, Stoney Creek, ON L8J 3W2 22.43km
-
LCBO
1149 Barton Street E, Hamilton, ON L8H 2V2 29.97km -
Liquor Control Board of Ontario
233 Dundurn Street S, Hamilton, ON L8P 4K8 30km -
The Beer Store
396 Elizabeth St, Burlington, ON L7R 2L6 38.27km
-
New Credit Variety
78 1st Line Road, Hagersville, ON N0A 1H0 13.69km -
Boonstra Heating and Air Conditioning
120 Nebo Road, Hamilton, ON L8W 2E4 23.41km -
Sams Auto
1699 Upper James Street, Hamilton, ON L9B 1K7 23.97km
-
Cineplex Cinemas Hamilton Mountain
795 Paramount Dr, Hamilton, ON L8J 0B4 23.49km -
Starlite Drive In Theatre
59 Green Mountain Road E, Stoney Creek, ON L8J 2W3 25.36km -
Cineplex Cinemas Ancaster
771 Golf Links Road, Ancaster, ON L9G 3K9 27.79km
-
Dunnville Public Library
317 Chestnut Street, Dunnville, ON N1A 2H4 22.41km -
Hamilton Public Library
955 King Street W, Hamilton, ON L8S 1K9 30.96km -
H.G. Thode Library
1280 Main Street W, Hamilton, ON L8S 30.98km
-
Juravinski Cancer Centre
699 Concession Street, Hamilton, ON L8V 5C2 28.4km -
Juravinski Hospital
711 Concession Street, Hamilton, ON L8V 5C2 28.34km -
St Peter's Hospital
88 Maplewood Avenue, Hamilton, ON L8M 1W9 28.92km
-
Ruthven Park
243 Haldimand Hwy 54, Cayuga ON N0A 1E0 4km -
Ancaster Dog Park
Caledonia ON 12.01km -
Williamson Woods Park
306 Orkney St W, Caledonia ON 13.01km
-
Firstontario Credit Union
5 Talbot Cayuga E, Cayuga ON N0A 1E0 4.04km -
CIBC
307 Argyle St, Caledonia ON N3W 1K7 11.5km -
CIBC
31 Argyle St N, Caledonia ON N3W 1B6 11.97km


