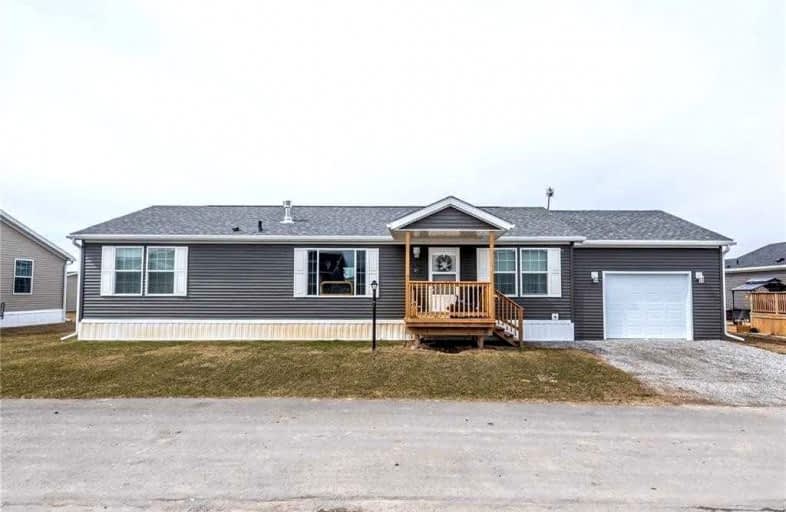Sold on May 06, 2022
Note: Property is not currently for sale or for rent.

-
Type: Detached
-
Style: Bungalow
-
Size: 1100 sqft
-
Lot Size: 0 x 0 Feet
-
Age: 0-5 years
-
Taxes: $2,521 per year
-
Days on Site: 30 Days
-
Added: Apr 06, 2022 (4 weeks on market)
-
Updated:
-
Last Checked: 2 months ago
-
MLS®#: X5569177
-
Listed By: Re/max escarpment realty inc., brokerage
Shelter Cove Modular Park Fronting On Sandusk Creek Which Leads Directly To L. Erie. Incs 6 Mnth New, 1 Stry Home Offering 1300Sf Of Stylish Living Area, Att. Garage, Front + Large Rear Deck. Ftrs Oc Design, Boasts Vaulted Ceilings,Living Room W/Stone Gas Fp, Den/Office(Poss.Bedroom), Gorgeous Kitchen, Ss Appliances + Dinette W/Sliding Door Deck Wo, Laundry/Storage Room + Garage Entry, Master W/4Pc En-Suite/Wi Closet, Guest Bedroom & 4Pc Bath. Extras-N/G Furnace, Ac, Quality Flooring & Use Of All Amenities (Rec Centre/Swimming Pool, Boat Dockage (For A Fee), Water/Sewer & Internet.
Extras
Inclusions: All Attch. Window Coverings & Hardware, All Attch. Int. & Ext. Light Fixtures, All Bathroom Mirrors, N/G Ss Stove, Ss Fridge/Freezer, Ss Bi Dishwasher, Ss Bi Microwave, Ss Hood Vent, Washer, Dryer
Property Details
Facts for 9 Shady Lane, Haldimand
Status
Days on Market: 30
Last Status: Sold
Sold Date: May 06, 2022
Closed Date: Jul 05, 2022
Expiry Date: Jul 30, 2022
Sold Price: $515,000
Unavailable Date: May 06, 2022
Input Date: Apr 07, 2022
Prior LSC: Sold
Property
Status: Sale
Property Type: Detached
Style: Bungalow
Size (sq ft): 1100
Age: 0-5
Area: Haldimand
Community: Haldimand
Availability Date: Flexible
Inside
Bedrooms: 2
Bathrooms: 2
Kitchens: 1
Rooms: 6
Den/Family Room: No
Air Conditioning: Central Air
Fireplace: Yes
Washrooms: 2
Building
Basement: None
Heat Type: Forced Air
Heat Source: Gas
Exterior: Vinyl Siding
Water Supply: Other
Physically Handicapped-Equipped: N
Special Designation: Landlease
Retirement: Y
Parking
Driveway: Private
Garage Spaces: 1
Garage Type: Attached
Covered Parking Spaces: 1
Total Parking Spaces: 2
Fees
Tax Year: 2021
Tax Legal Description: 9 Shady Lane - Shelter Cove Lot 79 - Leased Land
Taxes: $2,521
Land
Cross Street: Cheapside Rd
Municipality District: Haldimand
Fronting On: East
Pool: None
Sewer: Other
Acres: < .50
Waterfront: Indirect
Additional Media
- Virtual Tour: http://www.myvisuallistings.com/cvtnb/324296
Rooms
Room details for 9 Shady Lane, Haldimand
| Type | Dimensions | Description |
|---|---|---|
| Prim Bdrm Main | 3.89 x 3.99 | Broadloom, Vaulted Ceiling, W/I Closet |
| Bathroom Main | 3.15 x 2.18 | 4 Pc Ensuite, Vaulted Ceiling |
| Br Main | 3.05 x 3.78 | Broadloom, Vaulted Ceiling |
| Breakfast Main | 3.86 x 2.84 | Vaulted Ceiling |
| Den Main | 3.12 x 3.78 | Vaulted Ceiling |
| Living Main | 3.81 x 5.21 | Vaulted Ceiling, Fireplace, Broadloom |
| Foyer Main | 2.67 x 1.52 | Vaulted Ceiling |
| Kitchen Main | 3.78 x 4.19 | Vaulted Ceiling |
| Laundry Main | 1.88 x 2.64 | Vaulted Ceiling |
| Other Main | 1.24 x 2.62 | Vaulted Ceiling |
| Bathroom Main | 1.45 x 2.67 | 4 Pc Bath |
| XXXXXXXX | XXX XX, XXXX |
XXXX XXX XXXX |
$XXX,XXX |
| XXX XX, XXXX |
XXXXXX XXX XXXX |
$XXX,XXX |
| XXXXXXXX XXXX | XXX XX, XXXX | $515,000 XXX XXXX |
| XXXXXXXX XXXXXX | XXX XX, XXXX | $499,900 XXX XXXX |

École élémentaire publique L'Héritage
Elementary: PublicChar-Lan Intermediate School
Elementary: PublicSt Peter's School
Elementary: CatholicHoly Trinity Catholic Elementary School
Elementary: CatholicÉcole élémentaire catholique de l'Ange-Gardien
Elementary: CatholicWilliamstown Public School
Elementary: PublicÉcole secondaire publique L'Héritage
Secondary: PublicCharlottenburgh and Lancaster District High School
Secondary: PublicSt Lawrence Secondary School
Secondary: PublicÉcole secondaire catholique La Citadelle
Secondary: CatholicHoly Trinity Catholic Secondary School
Secondary: CatholicCornwall Collegiate and Vocational School
Secondary: Public

