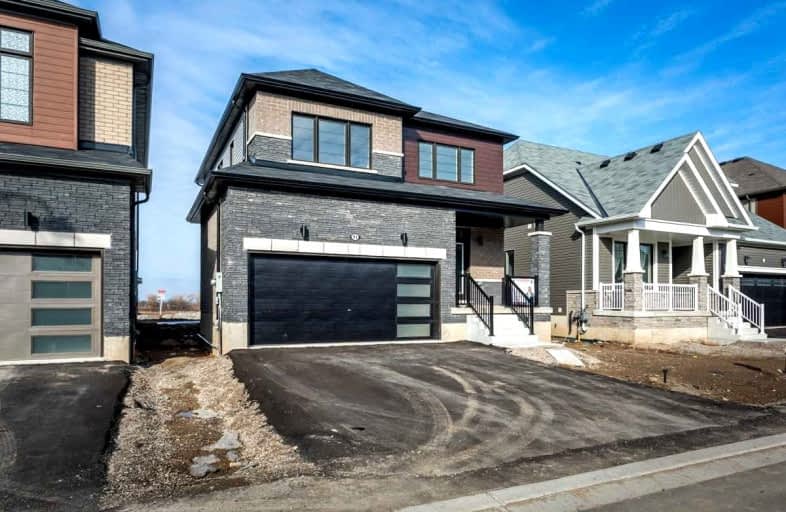Sold on Mar 18, 2022
Note: Property is not currently for sale or for rent.

-
Type: Detached
-
Style: 2-Storey
-
Size: 1500 sqft
-
Lot Size: 36.09 x 91.9 Feet
-
Age: New
-
Days on Site: 3 Days
-
Added: Mar 15, 2022 (3 days on market)
-
Updated:
-
Last Checked: 2 months ago
-
MLS®#: X5536811
-
Listed By: Royal lepage burloak real estate services, brokerage
Welcome To This Absolutely Fabulous & Newly Built Executive 3 Bedroom, 2 ? Bath, 2 Storey Home. Boasting Over 1,900 Square Ft, This Home Has Plenty Of Room For The Entire Family. Stunning Hardwood Floors On Main Floor, Eat In Kitchen With Stainless Appliances, Open Concept Kitchen & Living Room With 9' Ceilings, Expansive Master Bedroom With Walk-In Closet & Ensuite With Soaker Tub, 2nd Floor Laundry, Unspoiled Lower Level With Rough-In....And The List Goes O
Extras
Rental Items: Hot Water Heater Inclusions: Fridge, Stove, Dishwasher Exclusions: None
Property Details
Facts for 91 David Street, Haldimand
Status
Days on Market: 3
Last Status: Sold
Sold Date: Mar 18, 2022
Closed Date: Jun 01, 2022
Expiry Date: Jun 14, 2022
Sold Price: $1,018,000
Unavailable Date: Mar 18, 2022
Input Date: Mar 15, 2022
Prior LSC: Listing with no contract changes
Property
Status: Sale
Property Type: Detached
Style: 2-Storey
Size (sq ft): 1500
Age: New
Area: Haldimand
Community: Haldimand
Availability Date: Flexible
Assessment Amount: $85,000
Assessment Year: 2016
Inside
Bedrooms: 3
Bathrooms: 3
Kitchens: 1
Rooms: 6
Den/Family Room: No
Air Conditioning: None
Fireplace: No
Laundry Level: Upper
Washrooms: 3
Building
Basement: Full
Basement 2: Unfinished
Heat Type: Forced Air
Heat Source: Gas
Exterior: Brick
Water Supply: Municipal
Special Designation: Unknown
Parking
Driveway: Pvt Double
Garage Spaces: 2
Garage Type: Attached
Covered Parking Spaces: 2
Total Parking Spaces: 4
Fees
Tax Year: 2021
Tax Legal Description: Lot 72, Plan 18M59 Subject To An **See Supplement
Land
Cross Street: Hwy 6
Municipality District: Haldimand
Fronting On: South
Parcel Number: 381830770
Pool: None
Sewer: Sewers
Lot Depth: 91.9 Feet
Lot Frontage: 36.09 Feet
Acres: < .50
Additional Media
- Virtual Tour: https://vimeo.com/687142074
Rooms
Room details for 91 David Street, Haldimand
| Type | Dimensions | Description |
|---|---|---|
| Foyer Main | 1.91 x 2.36 | |
| Kitchen Main | 2.49 x 3.35 | |
| Dining Main | 2.64 x 3.78 | |
| Living Main | 3.68 x 5.46 | |
| Prim Bdrm 2nd | 3.94 x 5.00 | |
| Laundry 2nd | 2.01 x 2.49 | |
| 2nd Br 2nd | 3.02 x 3.30 | |
| 3rd Br 2nd | 3.00 x 3.33 | |
| Utility Bsmt | 6.02 x 7.65 | |
| Other Bsmt | 2.95 x 4.01 |

| XXXXXXXX | XXX XX, XXXX |
XXXX XXX XXXX |
$X,XXX,XXX |
| XXX XX, XXXX |
XXXXXX XXX XXXX |
$XXX,XXX |
| XXXXXXXX XXXX | XXX XX, XXXX | $1,018,000 XXX XXXX |
| XXXXXXXX XXXXXX | XXX XX, XXXX | $899,900 XXX XXXX |

École élémentaire publique L'Héritage
Elementary: PublicChar-Lan Intermediate School
Elementary: PublicSt Peter's School
Elementary: CatholicHoly Trinity Catholic Elementary School
Elementary: CatholicÉcole élémentaire catholique de l'Ange-Gardien
Elementary: CatholicWilliamstown Public School
Elementary: PublicÉcole secondaire publique L'Héritage
Secondary: PublicCharlottenburgh and Lancaster District High School
Secondary: PublicSt Lawrence Secondary School
Secondary: PublicÉcole secondaire catholique La Citadelle
Secondary: CatholicHoly Trinity Catholic Secondary School
Secondary: CatholicCornwall Collegiate and Vocational School
Secondary: Public
