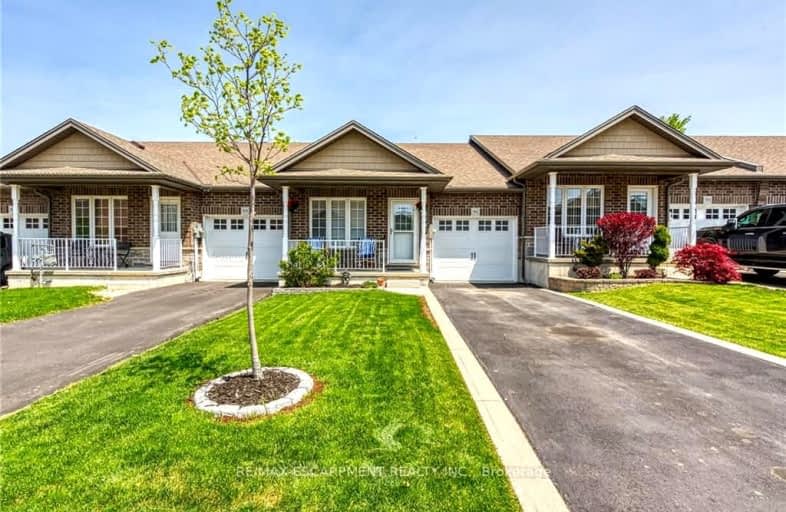Car-Dependent
- Most errands require a car.
43
/100
Somewhat Bikeable
- Most errands require a car.
40
/100

St. Mary's School
Elementary: Catholic
1.49 km
Walpole North Elementary School
Elementary: Public
6.95 km
Oneida Central Public School
Elementary: Public
8.88 km
Notre Dame Catholic Elementary School
Elementary: Catholic
12.41 km
Hagersville Elementary School
Elementary: Public
1.35 km
Jarvis Public School
Elementary: Public
10.29 km
Waterford District High School
Secondary: Public
20.08 km
Hagersville Secondary School
Secondary: Public
1.25 km
Cayuga Secondary School
Secondary: Public
15.06 km
McKinnon Park Secondary School
Secondary: Public
13.06 km
Bishop Tonnos Catholic Secondary School
Secondary: Catholic
26.26 km
Ancaster High School
Secondary: Public
27.70 km
-
Ancaster Dog Park
Caledonia ON 12.54km -
Lafortune Park
Caledonia ON 13.86km -
York Park
Ontario 14km
-
RBC Royal Bank
30 Main St S, Hagersville ON N0A 1H0 0.97km -
CIBC
12 Talbot St E, Jarvis ON N0A 1J0 10.72km -
BMO Bank of Montreal
322 Argyle St S, Caledonia ON N3W 1K8 12.64km


