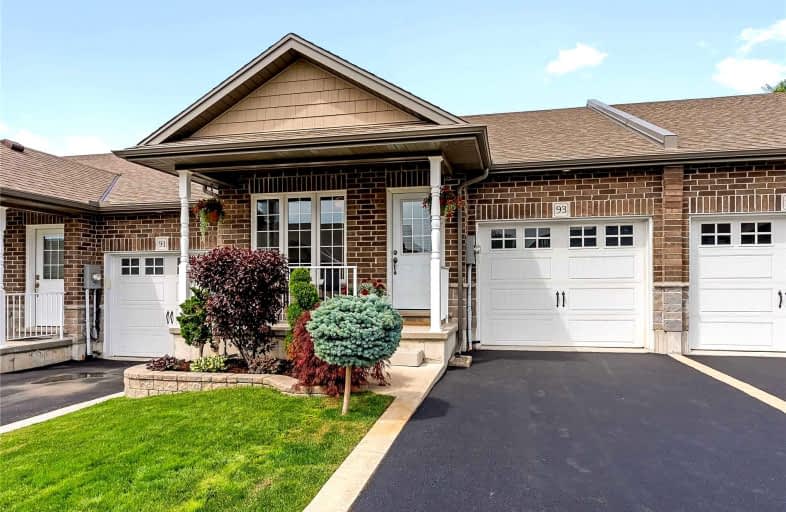Sold on Aug 22, 2022
Note: Property is not currently for sale or for rent.

-
Type: Att/Row/Twnhouse
-
Style: Bungalow
-
Size: 1100 sqft
-
Lot Size: 24.84 x 101.71 Feet
-
Age: 6-15 years
-
Taxes: $2,909 per year
-
Days on Site: 26 Days
-
Added: Jul 27, 2022 (3 weeks on market)
-
Updated:
-
Last Checked: 2 months ago
-
MLS®#: X5712570
-
Listed By: Re/max escarpment realty inc., brokerage
Better Than New One Floor Bungalow Townhome Backing Onto Private Green Space! This Fantastic Unit Is Located Towards The End Of A Quiet Court Just 25 Mins From Hamilton. Main Floor Offers A Great Functional Layout That Is Highlighted By The Lrg Kitchen W/ An Island That Is Open To Dining & Family Room Area - Perfect For Entertaining & Easy Living! Primary Bedrm Suite On The Main Floor Has A Full Ensuite, Walk-In Closet & Window Facing The Private Open Green Space. Also Located On The Main Floor Is A Functional Den (Which Could Be Used As A Second Bed/Office), Full Bath & Mudroom W/ Laundry. Hardwood & Ceramic Tile Floors Run Throughout This Main Level Space. Step Downstairs, You Will Find A Lrg Professionally Finished Bsmt W/Pot Lights Throughout, Luxury Vinyl Plank Floors & Another Full Bath. This Lower Level Offers Someone Plenty Of Additional Living Space - Which Could Also Have Another Bed Added Fairly Easily. Don't Wait To Take Advantage Of Everything This Unit Has To Offer!
Extras
Rentals: Hot Water Heater Inclusions:Fridge, Stove, Dishwasher, Over The Range Microwave, Washer, Dryer, All Electrical Light Fixtures & All Window Coverings
Property Details
Facts for 93 Macneil Court, Haldimand
Status
Days on Market: 26
Last Status: Sold
Sold Date: Aug 22, 2022
Closed Date: Oct 13, 2022
Expiry Date: Nov 10, 2022
Sold Price: $640,000
Unavailable Date: Aug 22, 2022
Input Date: Jul 27, 2022
Property
Status: Sale
Property Type: Att/Row/Twnhouse
Style: Bungalow
Size (sq ft): 1100
Age: 6-15
Area: Haldimand
Community: Haldimand
Availability Date: 90+ Days
Assessment Amount: $242,000
Assessment Year: 2016
Inside
Bedrooms: 2
Bathrooms: 3
Kitchens: 1
Rooms: 4
Den/Family Room: No
Air Conditioning: Central Air
Fireplace: Yes
Washrooms: 3
Building
Basement: Finished
Basement 2: Full
Heat Type: Forced Air
Heat Source: Gas
Exterior: Brick
Water Supply: Municipal
Special Designation: Unknown
Parking
Driveway: Private
Garage Spaces: 1
Garage Type: Attached
Covered Parking Spaces: 1
Total Parking Spaces: 2
Fees
Tax Year: 2021
Tax Legal Description: Pt Block 15, Plan 18M38, Pt 4, Pl 18R7305 Subject*
Taxes: $2,909
Land
Cross Street: Highway 6
Municipality District: Haldimand
Fronting On: North
Parcel Number: 381830635
Pool: None
Sewer: Sewers
Lot Depth: 101.71 Feet
Lot Frontage: 24.84 Feet
Acres: < .50
| XXXXXXXX | XXX XX, XXXX |
XXXX XXX XXXX |
$XXX,XXX |
| XXX XX, XXXX |
XXXXXX XXX XXXX |
$XXX,XXX | |
| XXXXXXXX | XXX XX, XXXX |
XXXXXXX XXX XXXX |
|
| XXX XX, XXXX |
XXXXXX XXX XXXX |
$XXX,XXX |
| XXXXXXXX XXXX | XXX XX, XXXX | $640,000 XXX XXXX |
| XXXXXXXX XXXXXX | XXX XX, XXXX | $649,900 XXX XXXX |
| XXXXXXXX XXXXXXX | XXX XX, XXXX | XXX XXXX |
| XXXXXXXX XXXXXX | XXX XX, XXXX | $689,900 XXX XXXX |

St. Mary's School
Elementary: CatholicWalpole North Elementary School
Elementary: PublicOneida Central Public School
Elementary: PublicNotre Dame Catholic Elementary School
Elementary: CatholicHagersville Elementary School
Elementary: PublicJarvis Public School
Elementary: PublicWaterford District High School
Secondary: PublicHagersville Secondary School
Secondary: PublicCayuga Secondary School
Secondary: PublicMcKinnon Park Secondary School
Secondary: PublicBishop Tonnos Catholic Secondary School
Secondary: CatholicAncaster High School
Secondary: Public

