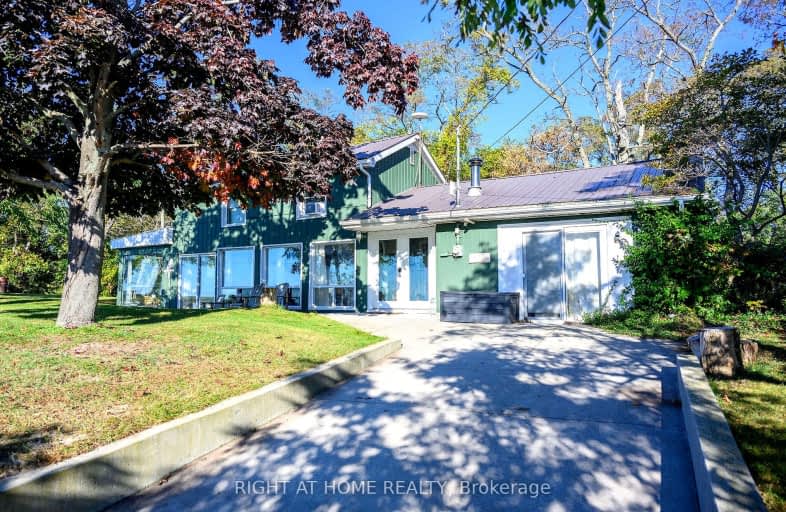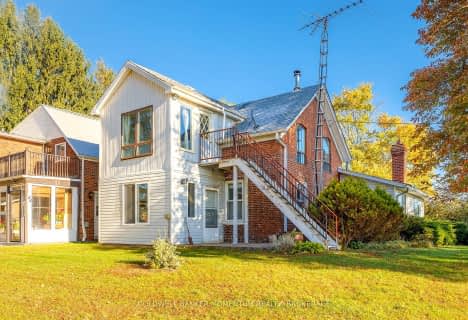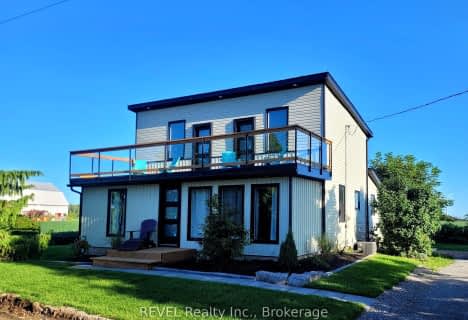Car-Dependent
- Almost all errands require a car.
0
/100
Somewhat Bikeable
- Most errands require a car.
26
/100

Grandview Central Public School
Elementary: Public
5.38 km
Winger Public School
Elementary: Public
14.97 km
Gainsborough Central Public School
Elementary: Public
21.52 km
St. Michael's School
Elementary: Catholic
6.38 km
Fairview Avenue Public School
Elementary: Public
6.81 km
Thompson Creek Elementary School
Elementary: Public
7.58 km
South Lincoln High School
Secondary: Public
26.56 km
Dunnville Secondary School
Secondary: Public
6.66 km
Port Colborne High School
Secondary: Public
26.38 km
Cayuga Secondary School
Secondary: Public
25.90 km
Beamsville District Secondary School
Secondary: Public
35.55 km
E L Crossley Secondary School
Secondary: Public
29.57 km





