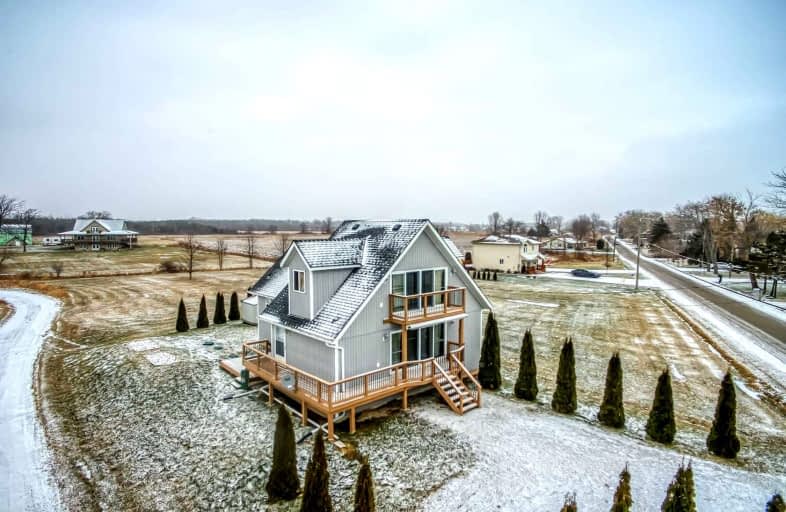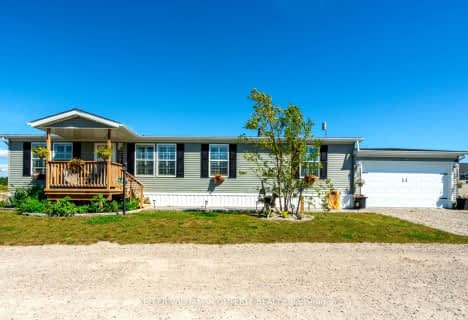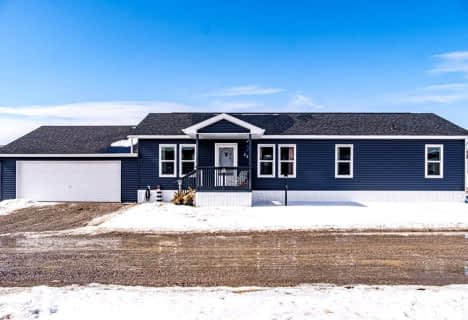
St. Stephen's School
Elementary: Catholic
18.72 km
St. Mary's School
Elementary: Catholic
18.19 km
Rainham Central School
Elementary: Public
10.95 km
Walpole North Elementary School
Elementary: Public
16.84 km
Hagersville Elementary School
Elementary: Public
17.96 km
Jarvis Public School
Elementary: Public
14.32 km
Waterford District High School
Secondary: Public
28.88 km
Hagersville Secondary School
Secondary: Public
17.91 km
Cayuga Secondary School
Secondary: Public
19.89 km
Simcoe Composite School
Secondary: Public
27.02 km
McKinnon Park Secondary School
Secondary: Public
28.88 km
Holy Trinity Catholic High School
Secondary: Catholic
27.38 km






