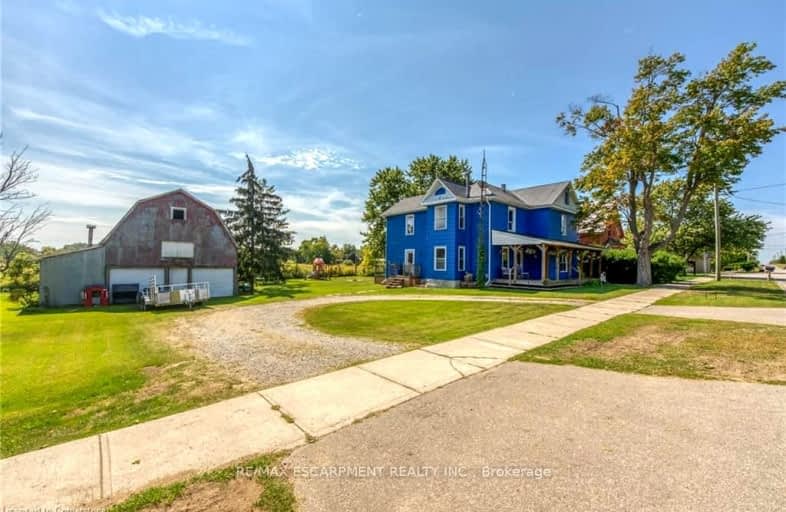Car-Dependent
- Almost all errands require a car.
4
/100
Somewhat Bikeable
- Most errands require a car.
25
/100

St. Stephen's School
Elementary: Catholic
15.99 km
St. Mary's School
Elementary: Catholic
18.78 km
Rainham Central School
Elementary: Public
8.05 km
J L Mitchener Public School
Elementary: Public
15.73 km
Hagersville Elementary School
Elementary: Public
18.46 km
Jarvis Public School
Elementary: Public
16.66 km
Waterford District High School
Secondary: Public
31.65 km
Dunnville Secondary School
Secondary: Public
26.71 km
Hagersville Secondary School
Secondary: Public
18.31 km
Cayuga Secondary School
Secondary: Public
17.32 km
Simcoe Composite School
Secondary: Public
30.52 km
McKinnon Park Secondary School
Secondary: Public
27.66 km
-
Selkirk Provincial Park
151 Wheeleras Sideroad, Selkirk ON 1.94km -
Selkirk Provincial Park
151 Wheeler Rd, Selkirk ON N0A 1P0 2.15km -
Lower Fort Garry National Historic Site of Canada
Selkirk ON N0A 1P0 3.18km
-
CIBC
4 Main St E, Selkirk ON N0A 1P0 2.01km -
RBC Royal Bank
8 Erie Ave N (at Dufferin St), Fisherville ON N0A 1G0 7.77km -
Meridian Credit Union
34 Haldimand Rd 55, Nanticoke ON N0A 1L0 11.38km


