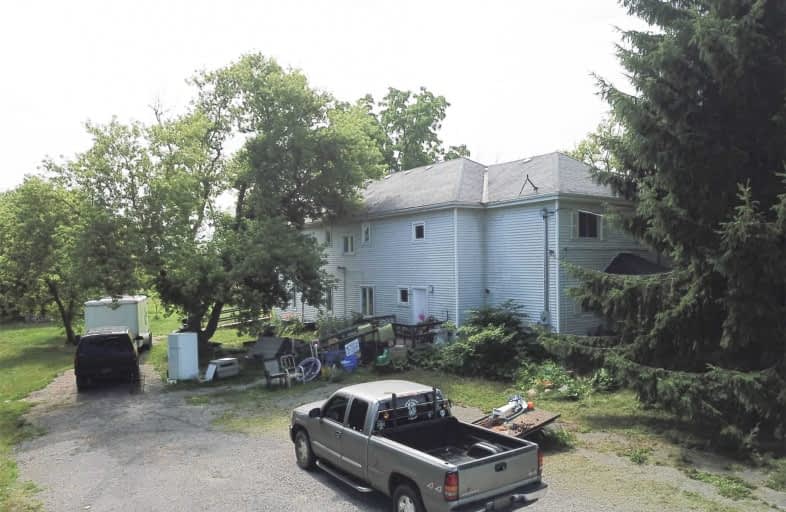Sold on Aug 04, 2020
Note: Property is not currently for sale or for rent.

-
Type: Detached
-
Style: 2-Storey
-
Size: 3000 sqft
-
Lot Size: 433.69 x 863 Feet
-
Age: 100+ years
-
Taxes: $4,809 per year
-
Days on Site: 14 Days
-
Added: Jul 21, 2020 (2 weeks on market)
-
Updated:
-
Last Checked: 2 months ago
-
MLS®#: X4839178
-
Listed By: Re/max riverside realty inc., brokerage
Beautiful 10 Acre Country Property On Peaceful Setting With Large Pond Overlooking Farm Fields. Sprawling 3,400 Sq Ft Home With Loads Of Potential. Currently Set Up As 9-12 Bedrooms And 4.5 Bathrooms. Recent Upgrades To Mechanicals Include: Natural Gas Heating, C/Air And Hot Water On Demand. Rough In For 2nd Kitchen. This Property Has Operated As A Retirement Group Home In The Past. Close To Town And 30Min Commute To Hamilton, St. Catharines. Ideal Hobby Farm
Extras
**Hamilton - Burlington R. E. Assoc**
Property Details
Facts for 961 Diltz Road, Haldimand
Status
Days on Market: 14
Last Status: Sold
Sold Date: Aug 04, 2020
Closed Date: Oct 30, 2020
Expiry Date: Sep 30, 2020
Sold Price: $475,000
Unavailable Date: Aug 04, 2020
Input Date: Jul 21, 2020
Prior LSC: Listing with no contract changes
Property
Status: Sale
Property Type: Detached
Style: 2-Storey
Size (sq ft): 3000
Age: 100+
Area: Haldimand
Community: Dunnville
Availability Date: Immediate
Assessment Amount: $415,000
Assessment Year: 2016
Inside
Bedrooms: 9
Bathrooms: 9
Kitchens: 2
Rooms: 30
Den/Family Room: Yes
Air Conditioning: Central Air
Fireplace: Yes
Washrooms: 9
Building
Basement: Part Fin
Basement 2: Unfinished
Heat Type: Forced Air
Heat Source: Gas
Exterior: Alum Siding
Water Supply Type: Cistern
Water Supply: Other
Special Designation: Unknown
Parking
Driveway: Pvt Double
Garage Type: None
Covered Parking Spaces: 10
Total Parking Spaces: 10
Fees
Tax Year: 2019
Tax Legal Description: Pt Lt Second Con From Canborough Moulton; See Att.
Taxes: $4,809
Highlights
Feature: Clear View
Feature: Hospital
Feature: Lake/Pond
Feature: Library
Feature: Marina
Feature: Place Of Worship
Land
Cross Street: Diltz Rd Near Carter
Municipality District: Haldimand
Fronting On: East
Parcel Number: 381050210
Pool: None
Sewer: Septic
Lot Depth: 863 Feet
Lot Frontage: 433.69 Feet
Lot Irregularities: Irregular
Acres: 10-24.99
Waterfront: None
Rooms
Room details for 961 Diltz Road, Haldimand
| Type | Dimensions | Description |
|---|---|---|
| Kitchen Main | 4.22 x 4.83 | |
| Laundry Main | 2.08 x 2.69 | |
| Bathroom Main | 3.96 x 1.52 | 2 Pc Bath |
| Den Main | 2.69 x 3.28 | |
| Bathroom Main | 2.21 x 2.46 | 3 Pc Bath |
| Utility Main | 1.30 x 2.26 | |
| Family Main | 3.66 x 6.25 | Fireplace |
| Br Main | 2.95 x 3.58 | |
| Br Main | 3.58 x 4.29 | |
| Office Main | 3.76 x 4.19 | |
| Office Main | 3.05 x 3.48 | |
| Living Main | 6.48 x 6.86 | Fireplace |
| XXXXXXXX | XXX XX, XXXX |
XXXX XXX XXXX |
$XXX,XXX |
| XXX XX, XXXX |
XXXXXX XXX XXXX |
$XXX,XXX | |
| XXXXXXXX | XXX XX, XXXX |
XXXXXXX XXX XXXX |
|
| XXX XX, XXXX |
XXXXXX XXX XXXX |
$XXX,XXX |
| XXXXXXXX XXXX | XXX XX, XXXX | $475,000 XXX XXXX |
| XXXXXXXX XXXXXX | XXX XX, XXXX | $499,900 XXX XXXX |
| XXXXXXXX XXXXXXX | XXX XX, XXXX | XXX XXXX |
| XXXXXXXX XXXXXX | XXX XX, XXXX | $529,900 XXX XXXX |

Grandview Central Public School
Elementary: PublicWinger Public School
Elementary: PublicGainsborough Central Public School
Elementary: PublicSt. Michael's School
Elementary: CatholicFairview Avenue Public School
Elementary: PublicThompson Creek Elementary School
Elementary: PublicSouth Lincoln High School
Secondary: PublicDunnville Secondary School
Secondary: PublicBeamsville District Secondary School
Secondary: PublicGrimsby Secondary School
Secondary: PublicE L Crossley Secondary School
Secondary: PublicBlessed Trinity Catholic Secondary School
Secondary: Catholic

