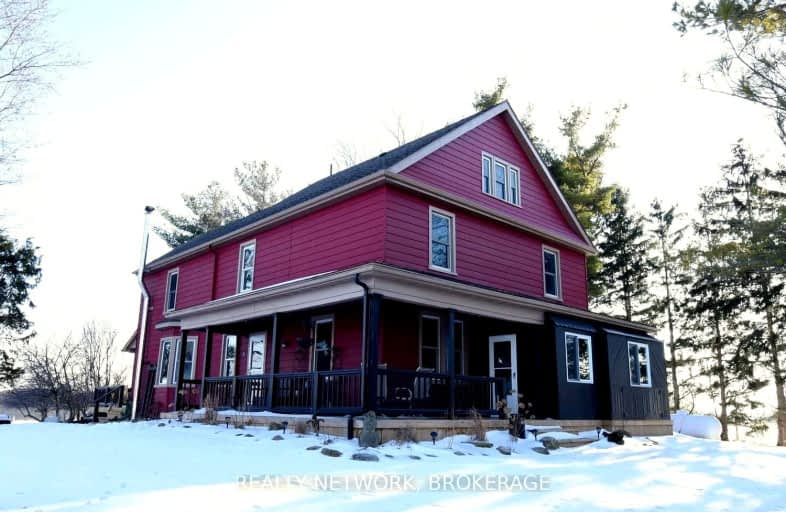Car-Dependent
- Almost all errands require a car.
0
/100
Somewhat Bikeable
- Almost all errands require a car.
24
/100

Seneca Central Public School
Elementary: Public
8.22 km
École élémentaire Michaëlle Jean Elementary School
Elementary: Public
14.47 km
Caistor Central Public School
Elementary: Public
8.17 km
Thompson Creek Elementary School
Elementary: Public
13.61 km
St. Matthew Catholic Elementary School
Elementary: Catholic
13.47 km
Bellmoore Public School
Elementary: Public
14.15 km
South Lincoln High School
Secondary: Public
16.06 km
Dunnville Secondary School
Secondary: Public
14.56 km
Cayuga Secondary School
Secondary: Public
13.41 km
Orchard Park Secondary School
Secondary: Public
22.11 km
Saltfleet High School
Secondary: Public
18.94 km
Bishop Ryan Catholic Secondary School
Secondary: Catholic
19.80 km
-
Binbrook Conservation Area
4110 Harrison Rd, Binbrook ON L0R 1C0 13.02km -
Binbrook Conservation Area
ON 13.17km -
Centennial Park
98 Robinson Rd (Main St. W.), Dunnville ON N1A 2W1 13.81km
-
CIBC
3011 Hwy 56 (Binbrook Road), Hamilton ON L0R 1C0 13.35km -
CIBC
3011 Binbrook Rd W, Hamilton ON 13.41km -
Meridian Credit Union ATM
2537 Regional Rd 56, Binbrook ON L0R 1C0 13.6km


