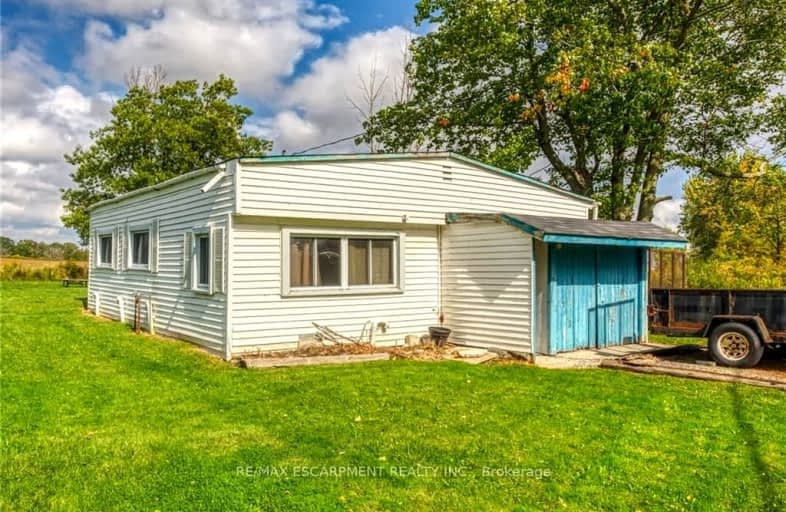
St. Stephen's School
Elementary: Catholic
18.55 km
St. Mary's School
Elementary: Catholic
18.13 km
Rainham Central School
Elementary: Public
10.77 km
Walpole North Elementary School
Elementary: Public
16.83 km
Hagersville Elementary School
Elementary: Public
17.90 km
Jarvis Public School
Elementary: Public
14.35 km
Waterford District High School
Secondary: Public
28.94 km
Hagersville Secondary School
Secondary: Public
17.84 km
Cayuga Secondary School
Secondary: Public
19.73 km
Simcoe Composite School
Secondary: Public
27.13 km
McKinnon Park Secondary School
Secondary: Public
28.75 km
Holy Trinity Catholic High School
Secondary: Catholic
27.50 km



