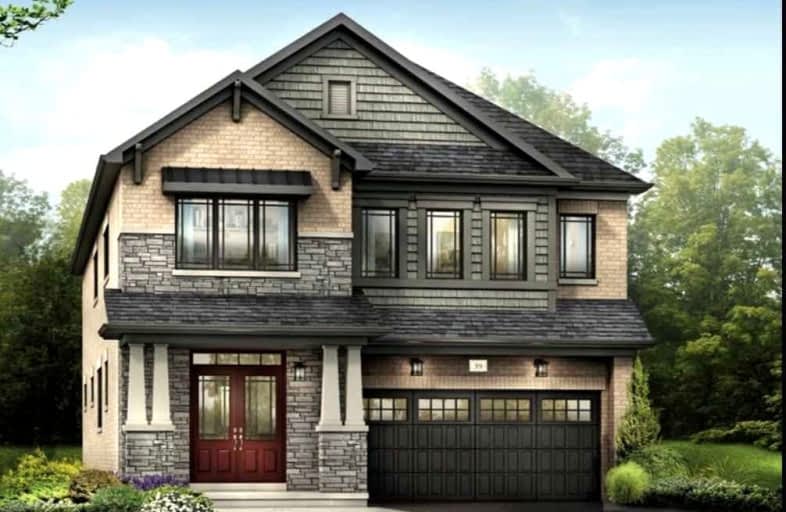Sold on May 10, 2022
Note: Property is not currently for sale or for rent.

-
Type: Detached
-
Style: 2-Storey
-
Size: 2500 sqft
-
Lot Size: 38 x 117 Feet
-
Age: New
-
Days on Site: 73 Days
-
Added: Feb 25, 2022 (2 months on market)
-
Updated:
-
Last Checked: 2 months ago
-
MLS®#: X5513891
-
Listed By: Tfn platinum realty inc., brokerage
** Assignment Sale** You Don't Want To Miss Out On This Amazing Investment Opportunity!! Brand New 2650Sqft Detached Empire Home Honeysuckle Model Elevation C. Located In The Desirable Haldimand County. More Than $13K Spent On Lavish Upgrades!! Open Concept Throughout! 15 Minutes To Hwy 403, Schools, Shopping, Hamilton Airport, Hospitals. Located Close To Grand River, Shops, Restaurants, Parks And So Much More!! Do Not Miss Out ! Taxes Not Yet Assessed.
Extras
All Electrical Light Fixtures. Hot Water Tank Is Rental.
Property Details
Facts for Hawick Crescent, Haldimand
Status
Days on Market: 73
Last Status: Sold
Sold Date: May 10, 2022
Closed Date: May 25, 2022
Expiry Date: May 31, 2022
Sold Price: $1,180,000
Unavailable Date: May 10, 2022
Input Date: Feb 25, 2022
Prior LSC: Listing with no contract changes
Property
Status: Sale
Property Type: Detached
Style: 2-Storey
Size (sq ft): 2500
Age: New
Area: Haldimand
Community: Haldimand
Inside
Bedrooms: 4
Bathrooms: 4
Kitchens: 1
Rooms: 10
Den/Family Room: Yes
Air Conditioning: Central Air
Fireplace: No
Washrooms: 4
Building
Basement: Unfinished
Heat Type: Forced Air
Heat Source: Electric
Exterior: Brick
Exterior: Stone
Water Supply: Municipal
Special Designation: Unknown
Parking
Driveway: Private
Garage Spaces: 2
Garage Type: Attached
Covered Parking Spaces: 4
Total Parking Spaces: 6
Fees
Tax Year: 2022
Tax Legal Description: Lot 0062 Plan 18M
Highlights
Feature: Park
Feature: Place Of Worship
Feature: River/Stream
Feature: School
Land
Cross Street: Whithorn Cres/Owl La
Municipality District: Haldimand
Fronting On: North
Pool: None
Sewer: Sewers
Lot Depth: 117 Feet
Lot Frontage: 38 Feet
Rooms
Room details for Hawick Crescent, Haldimand
| Type | Dimensions | Description |
|---|---|---|
| Living Main | 3.96 x 5.61 | Hardwood Floor, Combined W/Dining, W/O To Garden |
| Dining Main | 3.96 x 5.61 | Hardwood Floor, Combined W/Living, Open Concept |
| Family Main | 4.45 x 3.54 | Hardwood Floor, Open Concept |
| Kitchen Main | 2.44 x 4.45 | Ceramic Floor, Stainless Steel Appl, Combined W/Br |
| Breakfast Main | 10.60 x 12.60 | Ceramic Floor, Combined W/Kitchen, Open Concept |
| Prim Bdrm 2nd | 3.96 x 3.84 | Broadloom, 5 Pc Ensuite, W/I Closet |
| 2nd Br 2nd | 3.20 x 3.23 | Broadloom, Closet, Window |
| 3rd Br 2nd | 3.05 x 3.23 | Broadloom, Closet, Window |
| 4th Br 2nd | 3.05 x 4.21 | Broadloom, 4 Pc Ensuite, W/I Closet |
| Loft 2nd | 2.74 x 3.84 | Broadloom, W/O To Deck |
| XXXXXXXX | XXX XX, XXXX |
XXXX XXX XXXX |
$X,XXX,XXX |
| XXX XX, XXXX |
XXXXXX XXX XXXX |
$X,XXX,XXX |
| XXXXXXXX XXXX | XXX XX, XXXX | $1,180,000 XXX XXXX |
| XXXXXXXX XXXXXX | XXX XX, XXXX | $1,249,000 XXX XXXX |

École élémentaire publique L'Héritage
Elementary: PublicChar-Lan Intermediate School
Elementary: PublicSt Peter's School
Elementary: CatholicHoly Trinity Catholic Elementary School
Elementary: CatholicÉcole élémentaire catholique de l'Ange-Gardien
Elementary: CatholicWilliamstown Public School
Elementary: PublicÉcole secondaire publique L'Héritage
Secondary: PublicCharlottenburgh and Lancaster District High School
Secondary: PublicSt Lawrence Secondary School
Secondary: PublicÉcole secondaire catholique La Citadelle
Secondary: CatholicHoly Trinity Catholic Secondary School
Secondary: CatholicCornwall Collegiate and Vocational School
Secondary: Public

