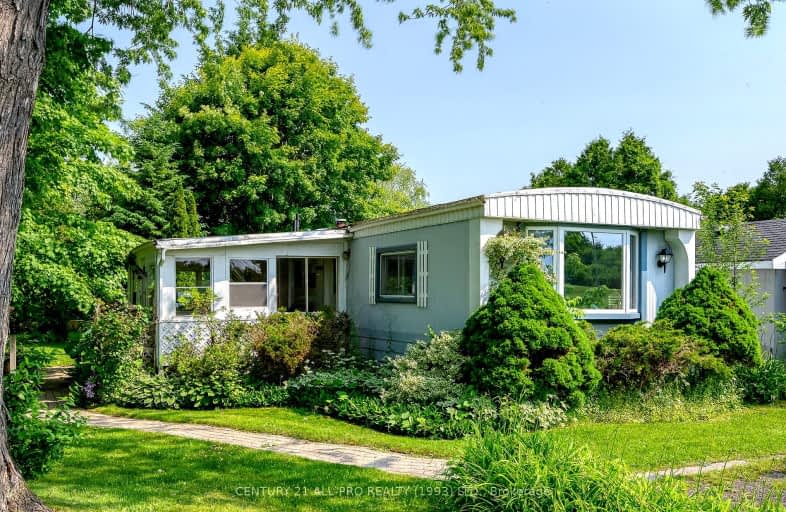Car-Dependent
- Almost all errands require a car.
0
/100
Somewhat Bikeable
- Most errands require a car.
26
/100

Dale Road Senior School
Elementary: Public
4.20 km
Camborne Public School
Elementary: Public
6.93 km
Burnham School
Elementary: Public
5.10 km
Notre Dame Catholic Elementary School
Elementary: Catholic
4.89 km
Beatrice Strong Public School
Elementary: Public
3.32 km
Terry Fox Public School
Elementary: Public
4.41 km
ÉSC Monseigneur-Jamot
Secondary: Catholic
35.88 km
Port Hope High School
Secondary: Public
5.57 km
Kenner Collegiate and Vocational Institute
Secondary: Public
33.70 km
Holy Cross Catholic Secondary School
Secondary: Catholic
34.28 km
St. Mary Catholic Secondary School
Secondary: Catholic
6.27 km
Cobourg Collegiate Institute
Secondary: Public
7.94 km
-
Port Hope Skate Park
Port Hope ON 3.84km -
Ganny
5 Ontario St, Port Hope ON L1A 1N2 4.79km -
Port Hope Memorial Park
Augusta St (Queen St), Port Hope ON 5.02km
-
TD Bank Financial Group
2211 County Rd 28, Port Hope ON L1A 3V6 3.3km -
Scotiabank
369 Ontario St, Port Hope ON L1A 2W4 3.66km -
CIBC Cash Dispenser
363 Ontario St, Port Hope ON L1A 2W4 3.71km


