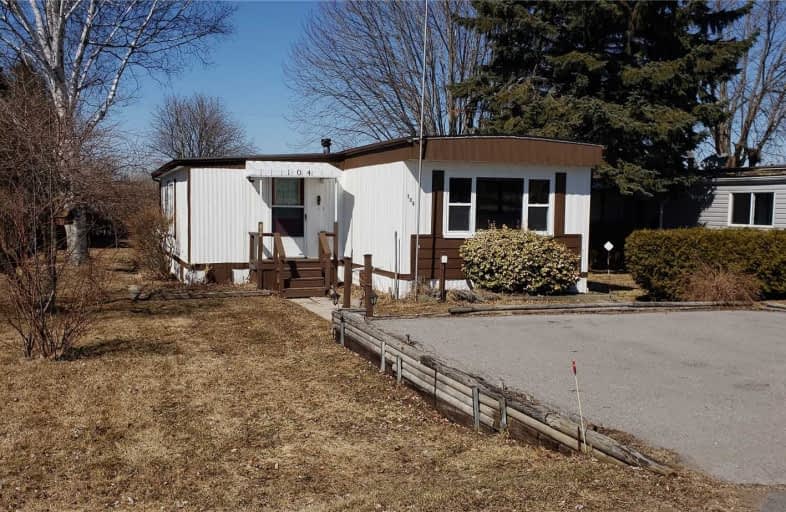Sold on Apr 17, 2019
Note: Property is not currently for sale or for rent.

-
Type: Mobile/Trailer
-
Style: Bungalow
-
Lot Size: 50 x 150 Feet
-
Age: No Data
-
Days on Site: 19 Days
-
Added: Mar 29, 2019 (2 weeks on market)
-
Updated:
-
Last Checked: 2 months ago
-
MLS®#: X4398127
-
Listed By: Century 21 all-pro realty (1993) ltd., brokerage
3 Bedroom Mobile With 1-4Pc Bath Combined With Laundry. Spacious Living Room With Walkout To Deck. Situated On A 50X150 Foot Lot With Perennial Gardens And Nice White Birch Tree And 2 Storage Sheds Joined Together. Park Fees: $359.22 Lot Rental + $46.78 Taxes + $30.00 Water Testing Charge=$436.00 A Month And They Will Be Increased By $50 To New Owner. Mobile Is 14X62 With Side Addition 12X27.
Extras
Includes: Dryer, Refrigerator, Stove, Washer Light Fixtures Excludes: Nil Rentals: Hot Water Tank
Property Details
Facts for 104 Lynn Crescent, Hamilton Township
Status
Days on Market: 19
Last Status: Sold
Sold Date: Apr 17, 2019
Closed Date: May 03, 2019
Expiry Date: Jun 30, 2019
Sold Price: $130,000
Unavailable Date: Apr 17, 2019
Input Date: Mar 29, 2019
Property
Status: Sale
Property Type: Mobile/Trailer
Style: Bungalow
Area: Hamilton Township
Community: Rural Hamilton
Availability Date: Tba
Inside
Bedrooms: 3
Bathrooms: 1
Kitchens: 1
Rooms: 8
Den/Family Room: No
Air Conditioning: Wall Unit
Fireplace: No
Laundry Level: Main
Washrooms: 1
Building
Basement: None
Heat Type: Forced Air
Heat Source: Gas
Exterior: Alum Siding
Exterior: Vinyl Siding
Water Supply: Well
Special Designation: Landlease
Other Structures: Garden Shed
Parking
Driveway: Available
Garage Type: None
Covered Parking Spaces: 2
Fees
Tax Year: 2019
Tax Legal Description: Part Lot 30, Concession 2
Land
Cross Street: Telephone Road
Municipality District: Hamilton Township
Fronting On: North
Pool: None
Sewer: Septic
Lot Depth: 150 Feet
Lot Frontage: 50 Feet
Zoning: Residential
Rooms
Room details for 104 Lynn Crescent, Hamilton Township
| Type | Dimensions | Description |
|---|---|---|
| Kitchen Main | 3.96 x 3.04 | |
| Dining Main | 3.96 x 3.96 | |
| Living Main | 5.18 x 3.35 | |
| Foyer Main | 3.35 x 3.04 | |
| Master Main | 3.35 x 3.04 | |
| Br Main | 3.04 x 2.43 | |
| Br Main | 3.04 x 2.43 | |
| Bathroom Main | 3.04 x 2.13 | 4 Pc Bath, Combined W/Laundry |
| XXXXXXXX | XXX XX, XXXX |
XXXX XXX XXXX |
$XX,XXX |
| XXX XX, XXXX |
XXXXXX XXX XXXX |
$XX,XXX | |
| XXXXXXXX | XXX XX, XXXX |
XXXX XXX XXXX |
$XXX,XXX |
| XXX XX, XXXX |
XXXXXX XXX XXXX |
$XXX,XXX |
| XXXXXXXX XXXX | XXX XX, XXXX | $80,000 XXX XXXX |
| XXXXXXXX XXXXXX | XXX XX, XXXX | $89,900 XXX XXXX |
| XXXXXXXX XXXX | XXX XX, XXXX | $130,000 XXX XXXX |
| XXXXXXXX XXXXXX | XXX XX, XXXX | $119,900 XXX XXXX |

Dale Road Senior School
Elementary: PublicCamborne Public School
Elementary: PublicBurnham School
Elementary: PublicNotre Dame Catholic Elementary School
Elementary: CatholicBeatrice Strong Public School
Elementary: PublicTerry Fox Public School
Elementary: PublicÉSC Monseigneur-Jamot
Secondary: CatholicPort Hope High School
Secondary: PublicKenner Collegiate and Vocational Institute
Secondary: PublicHoly Cross Catholic Secondary School
Secondary: CatholicSt. Mary Catholic Secondary School
Secondary: CatholicCobourg Collegiate Institute
Secondary: Public

