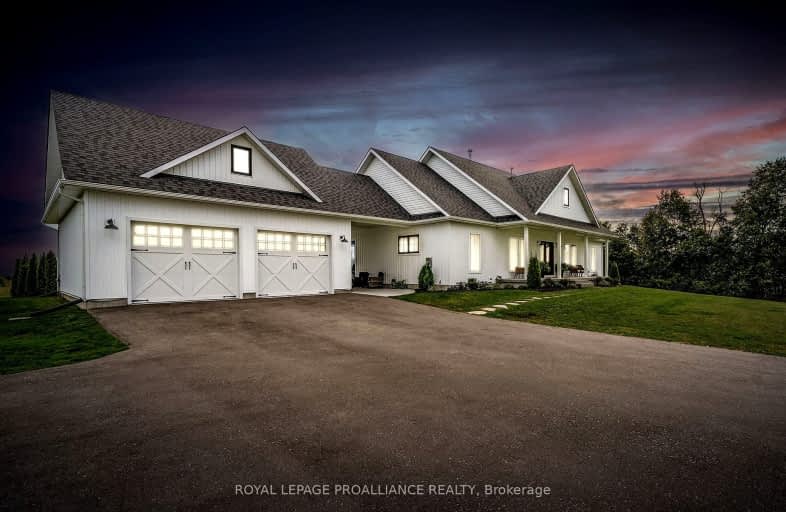Car-Dependent
- Almost all errands require a car.
Somewhat Bikeable
- Almost all errands require a car.

Merwin Greer School
Elementary: PublicSt. Joseph Catholic Elementary School
Elementary: CatholicBaltimore Public School
Elementary: PublicSt. Mary Catholic Elementary School
Elementary: CatholicGrafton Public School
Elementary: PublicC R Gummow School
Elementary: PublicPeterborough Collegiate and Vocational School
Secondary: PublicPort Hope High School
Secondary: PublicKenner Collegiate and Vocational Institute
Secondary: PublicHoly Cross Catholic Secondary School
Secondary: CatholicSt. Mary Catholic Secondary School
Secondary: CatholicCobourg Collegiate Institute
Secondary: Public-
Jubalee Beach Park
Rte 3, Grafton ON K0K 2G0 7.77km -
Chris Garrett Memorial Park
Otto Dr, Cobourg ON 9.53km -
Shelter valley
Grafton ON 9.53km
-
HODL Bitcoin ATM - Shell
1154 Division St, Cobourg ON K9A 5Y5 9.77km -
TD Canada Trust Branch and ATM
990 Division St, Cobourg ON K9A 5J5 9.9km -
TD Bank Financial Group
1011 Division St, Cobourg ON K9A 4J9 9.9km
- 4 bath
- 3 bed
- 2000 sqft
9976 Community Centre Road, Alnwick/Haldimand, Ontario • K0K 1C0 • Rural Alnwick/Haldimand



