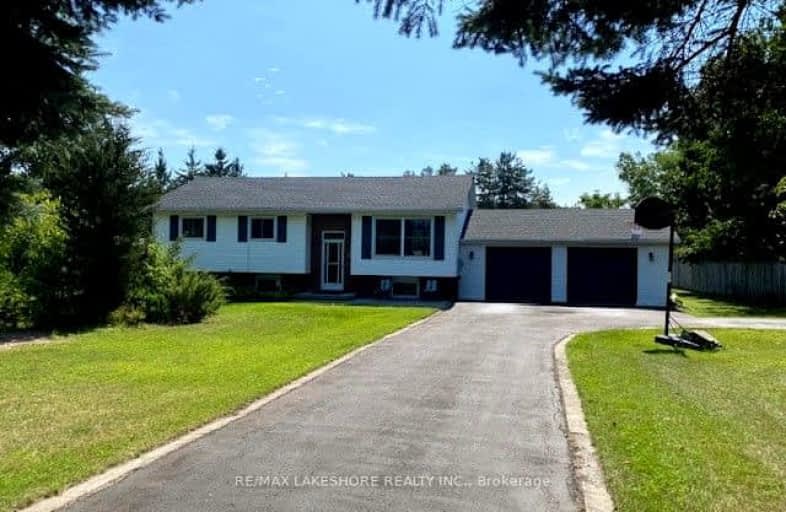Car-Dependent
- Almost all errands require a car.
10
/100
Somewhat Bikeable
- Most errands require a car.
28
/100

Merwin Greer School
Elementary: Public
5.67 km
St. Joseph Catholic Elementary School
Elementary: Catholic
4.50 km
Baltimore Public School
Elementary: Public
0.89 km
St. Michael Catholic Elementary School
Elementary: Catholic
6.17 km
Terry Fox Public School
Elementary: Public
5.91 km
C R Gummow School
Elementary: Public
5.70 km
Peterborough Collegiate and Vocational School
Secondary: Public
35.60 km
Port Hope High School
Secondary: Public
14.88 km
Kenner Collegiate and Vocational Institute
Secondary: Public
32.68 km
Holy Cross Catholic Secondary School
Secondary: Catholic
33.86 km
St. Mary Catholic Secondary School
Secondary: Catholic
4.27 km
Cobourg Collegiate Institute
Secondary: Public
6.07 km
-
Rotary Park
Cobourg ON 6.26km -
Jubalee Beach Park
Rte 3, Grafton ON K0K 2G0 9.86km -
Port Hope Skate Park
Port Hope ON 13.02km
-
HODL Bitcoin ATM - Shell
1154 Division St, Cobourg ON K9A 5Y5 4.63km -
TD Bank Financial Group
1011 Division St, Cobourg ON K9A 4J9 4.78km -
TD Canada Trust ATM
990 Division St, Cobourg ON K9A 5J5 4.83km


