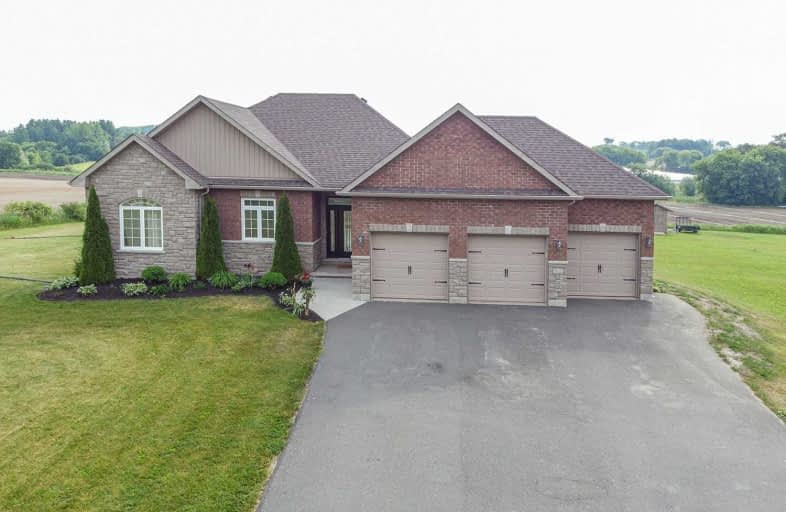Sold on Aug 04, 2020
Note: Property is not currently for sale or for rent.

-
Type: Detached
-
Style: Bungalow
-
Lot Size: 162.57 x 289.99 Feet
-
Age: No Data
-
Taxes: $5,536 per year
-
Days on Site: 48 Days
-
Added: Jun 17, 2020 (1 month on market)
-
Updated:
-
Last Checked: 2 months ago
-
MLS®#: X4797546
-
Listed By: Re/max jazz inc., brokerage
Stunning Custom Built Bungalow On Picture Perfect 1.08 Acre Lot. Gorgeous Main Floor Kitchen With Custom Back-Splash And Large Island With Granite Counters, Soaring 11 Foot Ceilings In The Open Concept Living Area. 3 Car Garage With Indoor Access. 3 Large Bedrooms With A 5 Piece Ensuite Bath And Walk In Closet In The Master. Open Concept Floor Plan With Many Windows With Walkout Out To Large Deck That Overlooks The Beautiful Rolling Hills.
Extras
Cozy Finished Basement With Wood Stove, Games Area, 4 Piece Bath And 2 Additional Bedrooms With Huge Above Grade Windows. Too Many Fine Features: Main Floor Laundry, Pot Lighting, Custom Brick/Stone Construction And So Much More. 10+ Home!
Property Details
Facts for 2909 Stu Black Road, Hamilton Township
Status
Days on Market: 48
Last Status: Sold
Sold Date: Aug 04, 2020
Closed Date: Nov 13, 2020
Expiry Date: Sep 01, 2020
Sold Price: $865,000
Unavailable Date: Aug 04, 2020
Input Date: Jun 17, 2020
Property
Status: Sale
Property Type: Detached
Style: Bungalow
Area: Hamilton Township
Community: Rural Hamilton
Availability Date: 90 Days / Tba
Inside
Bedrooms: 3
Bedrooms Plus: 2
Bathrooms: 3
Kitchens: 1
Rooms: 7
Den/Family Room: Yes
Air Conditioning: Central Air
Fireplace: Yes
Laundry Level: Main
Washrooms: 3
Building
Basement: Finished
Basement 2: Full
Heat Type: Forced Air
Heat Source: Propane
Exterior: Brick
Water Supply: Well
Special Designation: Unknown
Parking
Driveway: Private
Garage Spaces: 3
Garage Type: Attached
Covered Parking Spaces: 10
Total Parking Spaces: 13
Fees
Tax Year: 2019
Tax Legal Description: Pt Lt 25-26 Con 3 Hamilton Pt 1 39R3260**
Taxes: $5,536
Land
Cross Street: North Off Dale Rd
Municipality District: Hamilton Township
Fronting On: West
Pool: None
Sewer: Septic
Lot Depth: 289.99 Feet
Lot Frontage: 162.57 Feet
Additional Media
- Virtual Tour: https://vimeo.com/user65917821/review/431759675/06ac23335e
Rooms
Room details for 2909 Stu Black Road, Hamilton Township
| Type | Dimensions | Description |
|---|---|---|
| Living Main | 6.22 x 5.22 | Open Concept, O/Looks Backyard |
| Kitchen Main | 4.11 x 2.80 | Centre Island, B/I Appliances, Granite Counter |
| Dining Main | 3.05 x 2.80 | W/O To Deck, O/Looks Backyard, Open Concept |
| Master Main | 3.90 x 3.69 | 5 Pc Ensuite, W/I Closet |
| Br Main | 3.38 x 3.69 | Closet |
| Br Main | 3.54 x 3.71 | Closet |
| Pantry Main | 2.71 x 4.05 | W/O To Garage |
| Rec Bsmt | 8.47 x 5.30 | Wood Stove, 4 Pc Bath |
| Office Bsmt | 3.08 x 4.18 | Laminate |
| Br Bsmt | 4.57 x 4.21 | Laminate |
| XXXXXXXX | XXX XX, XXXX |
XXXX XXX XXXX |
$XXX,XXX |
| XXX XX, XXXX |
XXXXXX XXX XXXX |
$XXX,XXX | |
| XXXXXXXX | XXX XX, XXXX |
XXXXXXX XXX XXXX |
|
| XXX XX, XXXX |
XXXXXX XXX XXXX |
$XXX,XXX | |
| XXXXXXXX | XXX XX, XXXX |
XXXXXXX XXX XXXX |
|
| XXX XX, XXXX |
XXXXXX XXX XXXX |
$XXX,XXX |
| XXXXXXXX XXXX | XXX XX, XXXX | $865,000 XXX XXXX |
| XXXXXXXX XXXXXX | XXX XX, XXXX | $890,000 XXX XXXX |
| XXXXXXXX XXXXXXX | XXX XX, XXXX | XXX XXXX |
| XXXXXXXX XXXXXX | XXX XX, XXXX | $890,000 XXX XXXX |
| XXXXXXXX XXXXXXX | XXX XX, XXXX | XXX XXXX |
| XXXXXXXX XXXXXX | XXX XX, XXXX | $890,000 XXX XXXX |

Dale Road Senior School
Elementary: PublicCamborne Public School
Elementary: PublicBurnham School
Elementary: PublicNotre Dame Catholic Elementary School
Elementary: CatholicBeatrice Strong Public School
Elementary: PublicTerry Fox Public School
Elementary: PublicÉSC Monseigneur-Jamot
Secondary: CatholicPort Hope High School
Secondary: PublicKenner Collegiate and Vocational Institute
Secondary: PublicHoly Cross Catholic Secondary School
Secondary: CatholicSt. Mary Catholic Secondary School
Secondary: CatholicCobourg Collegiate Institute
Secondary: Public

