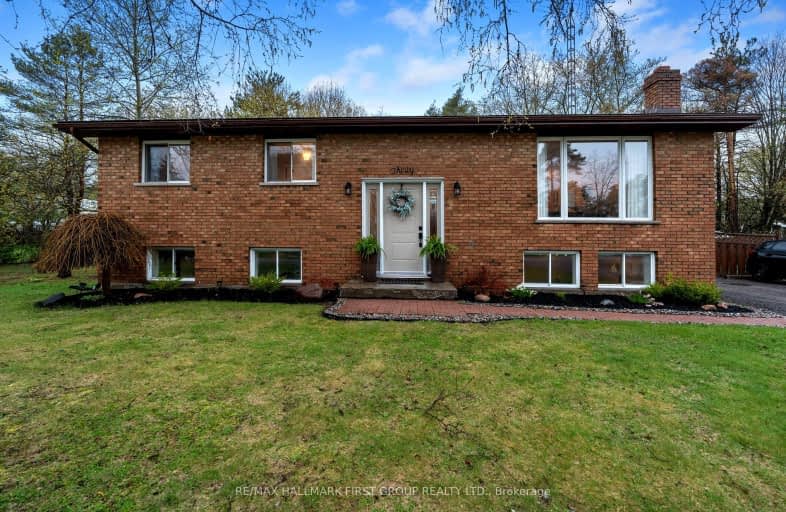Car-Dependent
- Almost all errands require a car.
Somewhat Bikeable
- Most errands require a car.

Merwin Greer School
Elementary: PublicSt. Joseph Catholic Elementary School
Elementary: CatholicBaltimore Public School
Elementary: PublicSt. Michael Catholic Elementary School
Elementary: CatholicTerry Fox Public School
Elementary: PublicC R Gummow School
Elementary: PublicPeterborough Collegiate and Vocational School
Secondary: PublicPort Hope High School
Secondary: PublicKenner Collegiate and Vocational Institute
Secondary: PublicHoly Cross Catholic Secondary School
Secondary: CatholicSt. Mary Catholic Secondary School
Secondary: CatholicCobourg Collegiate Institute
Secondary: Public-
Castle John's Pub
900 Division Street, Cobourg, ON K9A 5V2 4.92km -
The Mill Restaurant and Pub
990 Ontario Street, Cobourg, ON K9A 3C7 5.46km -
Arthur's Pub
930 Burnham Street, Cobourg, ON K9A 2X9 6.16km
-
Just Brew It!
1040 Division Street, Unit 4, Cobourg, ON K9A 5Y5 4.54km -
McDonald's
805 William Street, Cobourg, ON K9A 3A8 6.33km -
Tim Hortons
749 William St, Cobourg, ON K9A 3A7 6.36km
-
Pharmasave
60 Ontario Street, Port Hope, ON L1A 2T8 13.73km -
Millbrook Pharmacy
8 King E, Millbrook, ON L0A 1G0 28.42km -
Sullivan's Pharmacy
71 Hunter Street E, Peterborough, ON K9H 1G4 34.75km
-
Baltimore Johns
4620 Hwy 45, Cobourg, ON K9A 4J9 0.68km -
Emilys Fresh Food Stand
4951 County Road 45, Cobourg, ON K9A 4J9 5.24km -
Yorkies Takeout BarBQ Chcken And Ribs
12-20 Carleton Boulevard, Cobourg, ON K9A 4J9 3.5km
-
Northumberland Mall
1111 Elgin Street W, Cobourg, ON K9A 5H7 6.72km -
Walmart
Cobourg, ON 6.43km -
Canadian Tire
1125 Elgin Street W, Cobourg, ON K9A 5T9 7.04km
-
TNS Health Food Organic Supermarket
955 Elgin Street West, Unit 1a, Cobourg, ON K9A 5J3 6.41km -
Davis' Your Independent Grocer
20 Jocelyn Road, Port Hope, ON L1A 3V5 15.38km -
The Grocery Outlet
982 Highway, Suite 7, Peterborough, ON K9J 6X8 32.72km
-
Liquor Control Board of Ontario
879 Lansdowne Street W, Peterborough, ON K9J 1Z5 33.45km -
The Beer Store
570 Lansdowne Street W, Peterborough, ON K9J 1Y9 33.38km -
LCBO
Highway 7, Havelock, ON K0L 1Z0 52.01km
-
MTW Heating and Cooling
Cobourg, ON K9A 5G9 5.09km -
Petro-Canada
490 White Street, Cobourg, ON K9A 5N4 5.79km -
Country Hearth & Chimney
7650 County Road 2, RR4, Cobourg, ON K9A 4J7 7.03km
-
Port Hope Drive In
2141 Theatre Road, Cobourg, ON K9A 4J7 9.07km -
Galaxy Cinemas
320 Water Street, Peterborough, ON K9H 7N9 34.78km -
Centre Theatre
120 Dundas Street W, Trenton, ON K8V 3P3 46.31km
-
Peterborough Public Library
345 Aylmer Street N, Peterborough, ON K9H 3V7 34.97km -
Clarington Public Library
2950 Courtice Road, Courtice, ON L1E 2H8 51.98km -
Oshawa Public Library, McLaughlin Branch
65 Bagot Street, Oshawa, ON L1H 1N2 59.14km
-
Northumberland Hills Hospital
1000 Depalma Drive, Cobourg, ON K9A 5W6 6.04km -
Peterborough Regional Health Centre
1 Hospital Drive, Peterborough, ON K9J 7C6 35.38km -
Extendicare (Cobourg)
130 New Densmore Road, Cobourg, ON K9A 5W2 4.28km
-
Rotary Park
Cobourg ON 6.12km -
Jubalee Beach Park
Rte 3, Grafton ON K0K 2G0 10.14km -
Port Hope Skate Park
Port Hope ON 12.79km
-
HODL Bitcoin ATM - Shell
1154 Division St, Cobourg ON K9A 5Y5 4.51km -
TD Bank Financial Group
1011 Division St, Cobourg ON K9A 4J9 4.66km -
TD Canada Trust ATM
990 Division St, Cobourg ON K9A 5J5 4.72km



