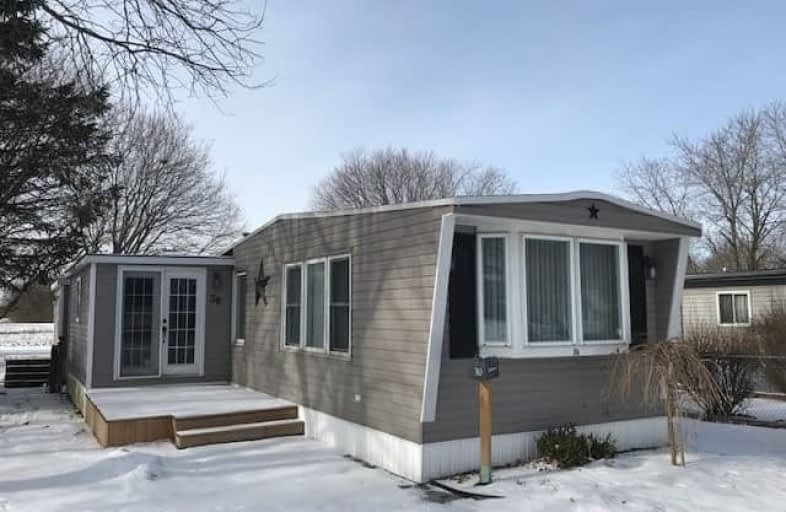Sold on Mar 06, 2019
Note: Property is not currently for sale or for rent.

-
Type: Mobile/Trailer
-
Style: Bungalow
-
Lot Size: 50 x 150 Feet
-
Age: No Data
-
Taxes: $300 per year
-
Days on Site: 15 Days
-
Added: Feb 19, 2019 (2 weeks on market)
-
Updated:
-
Last Checked: 2 months ago
-
MLS®#: X4362373
-
Listed By: Century 21 all-pro realty (1993) ltd., brokerage
Mobile Shows Well. Loads Of Upgrades Have Been Done Since 2008. Open Concept Kitchen With Island/Breakfast Nook And Attached Living Room With Cathedral Ceilings. Front Entrance Used As A Craft Room Or Ideal For A Dining Room. 2nd Bedroom Is Currently Being Used As An Office. Offers Spacious Mud Room/Utility Room At Back With Walkout To Side Yard. Backs Onto An Open Field. Move In Ready!! Monthly Park Fees Of $451 Includes Water Testing Charge Of $39.57.
Extras
Includes: Dishwasher, Dryer, Stove, Fridge, Washer, Hwt, Window Coverings, Light Fixtures, Excludes: Nil Rentals : Nil All Buyers To Be Approved By Sandown Park Estates (Keystone Communities) Mobile Is 12X68 With 2 Additions
Property Details
Facts for 30 Valleyview Drive, Hamilton Township
Status
Days on Market: 15
Last Status: Sold
Sold Date: Mar 06, 2019
Closed Date: Aug 01, 2019
Expiry Date: Jul 31, 2019
Sold Price: $155,000
Unavailable Date: Mar 06, 2019
Input Date: Feb 19, 2019
Property
Status: Sale
Property Type: Mobile/Trailer
Style: Bungalow
Area: Hamilton Township
Community: Rural Hamilton
Availability Date: Aug 1/2019
Inside
Bedrooms: 2
Bathrooms: 1
Kitchens: 1
Rooms: 7
Den/Family Room: No
Air Conditioning: Central Air
Fireplace: No
Laundry Level: Main
Washrooms: 1
Building
Basement: None
Heat Type: Forced Air
Heat Source: Gas
Exterior: Vinyl Siding
Water Supply: Well
Special Designation: Landlease
Other Structures: Garden Shed
Parking
Driveway: Available
Garage Type: None
Covered Parking Spaces: 4
Fees
Tax Year: 2018
Tax Legal Description: Part Lot 31, Concession 2
Taxes: $300
Land
Cross Street: Telephone Orad
Municipality District: Hamilton Township
Fronting On: West
Pool: None
Sewer: Septic
Lot Depth: 150 Feet
Lot Frontage: 50 Feet
Lot Irregularities: No
Acres: < .50
Zoning: Residential
Rooms
Room details for 30 Valleyview Drive, Hamilton Township
| Type | Dimensions | Description |
|---|---|---|
| Other Main | 4.57 x 2.13 | |
| Kitchen Main | 5.18 x 3.35 | |
| Living Main | 4.26 x 3.35 | |
| Br Main | 3.65 x 2.74 | |
| Master Main | 3.35 x 3.04 | |
| Bathroom Main | 2.74 x 2.13 | 4 Pc Bath |
| Mudroom Main | 2.74 x 2.13 |
| XXXXXXXX | XXX XX, XXXX |
XXXX XXX XXXX |
$XX,XXX |
| XXX XX, XXXX |
XXXXXX XXX XXXX |
$XX,XXX | |
| XXXXXXXX | XXX XX, XXXX |
XXXX XXX XXXX |
$XX,XXX |
| XXX XX, XXXX |
XXXXXX XXX XXXX |
$XX,XXX | |
| XXXXXXXX | XXX XX, XXXX |
XXXX XXX XXXX |
$XX,XXX |
| XXX XX, XXXX |
XXXXXX XXX XXXX |
$XX,XXX | |
| XXXXXXXX | XXX XX, XXXX |
XXXX XXX XXXX |
$XXX,XXX |
| XXX XX, XXXX |
XXXXXX XXX XXXX |
$XXX,XXX |
| XXXXXXXX XXXX | XXX XX, XXXX | $52,000 XXX XXXX |
| XXXXXXXX XXXXXX | XXX XX, XXXX | $56,900 XXX XXXX |
| XXXXXXXX XXXX | XXX XX, XXXX | $89,000 XXX XXXX |
| XXXXXXXX XXXXXX | XXX XX, XXXX | $92,900 XXX XXXX |
| XXXXXXXX XXXX | XXX XX, XXXX | $72,000 XXX XXXX |
| XXXXXXXX XXXXXX | XXX XX, XXXX | $79,900 XXX XXXX |
| XXXXXXXX XXXX | XXX XX, XXXX | $155,000 XXX XXXX |
| XXXXXXXX XXXXXX | XXX XX, XXXX | $149,900 XXX XXXX |

Dale Road Senior School
Elementary: PublicDr M S Hawkins Senior School
Elementary: PublicBeatrice Strong Public School
Elementary: PublicTerry Fox Public School
Elementary: PublicGanaraska Trail Public School
Elementary: PublicSt. Anthony Catholic Elementary School
Elementary: CatholicÉSC Monseigneur-Jamot
Secondary: CatholicPort Hope High School
Secondary: PublicKenner Collegiate and Vocational Institute
Secondary: PublicHoly Cross Catholic Secondary School
Secondary: CatholicSt. Mary Catholic Secondary School
Secondary: CatholicCobourg Collegiate Institute
Secondary: Public

