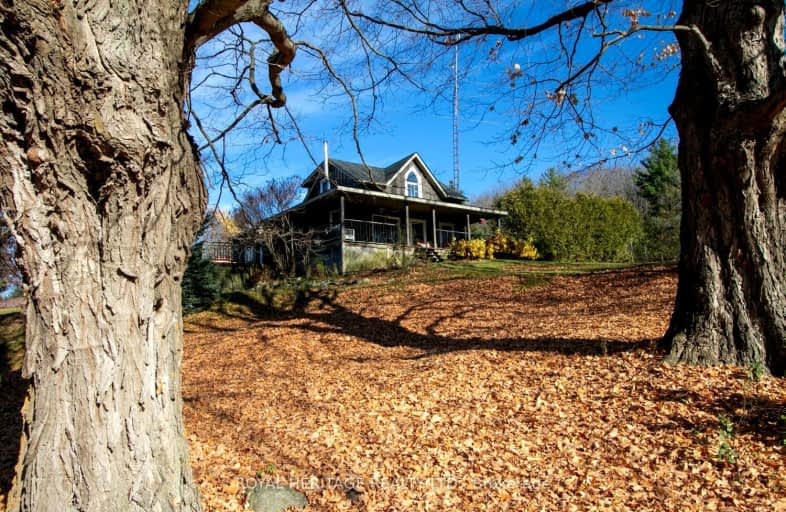
Video Tour
Car-Dependent
- Almost all errands require a car.
0
/100
Somewhat Bikeable
- Almost all errands require a car.
4
/100

St. Joseph Catholic Elementary School
Elementary: Catholic
7.24 km
Dale Road Senior School
Elementary: Public
5.16 km
Camborne Public School
Elementary: Public
4.09 km
Baltimore Public School
Elementary: Public
2.99 km
Notre Dame Catholic Elementary School
Elementary: Catholic
8.65 km
Terry Fox Public School
Elementary: Public
7.58 km
Peterborough Collegiate and Vocational School
Secondary: Public
31.90 km
Port Hope High School
Secondary: Public
14.70 km
Kenner Collegiate and Vocational Institute
Secondary: Public
28.94 km
Holy Cross Catholic Secondary School
Secondary: Catholic
30.09 km
St. Mary Catholic Secondary School
Secondary: Catholic
6.73 km
Cobourg Collegiate Institute
Secondary: Public
9.19 km
-
Cobourg Conservation Area
700 William St, Cobourg ON K9A 4X5 7.92km -
Cobourg Dog Park
520 William St, Cobourg ON K9A 0K1 8.19km -
Rotary Park
Cobourg ON 8.29km
-
HODL Bitcoin ATM - Shell
1154 Division St, Cobourg ON K9A 5Y5 6.9km -
TD Canada Trust Branch and ATM
990 Division St, Cobourg ON K9A 5J5 7.2km -
CIBC
500 Division St, Cobourg ON K9A 3S4 8.51km




