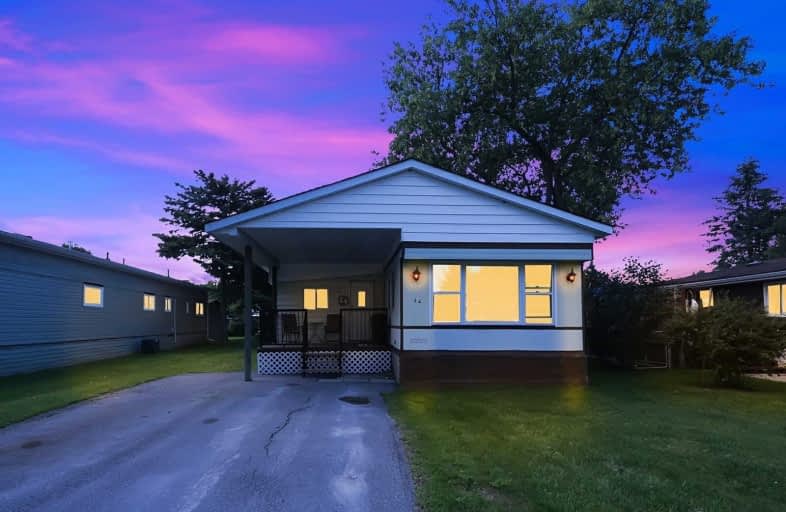Sold on Aug 12, 2021
Note: Property is not currently for sale or for rent.

-
Type: Mobile/Trailer
-
Style: Bungalow
-
Size: 1100 sqft
-
Lot Size: 50 x 150 Feet
-
Age: 31-50 years
-
Taxes: $254 per year
-
Days on Site: 8 Days
-
Added: Aug 04, 2021 (1 week on market)
-
Updated:
-
Last Checked: 2 months ago
-
MLS®#: X5328289
-
Listed By: Coldwell banker - r.m.r. real estate, brokerage
Looking For Your First Home Or Downsizing? This Bright & Spacious Bung Style Mobile Home Is Located In Sandown Park Estates , B/W Cobourg & Port Hope. This 2 Bdrm, 1 Bath Home W Eat In Kit, Family Rm W Gas Fp, W/O Out From Sunroom To Backyard Deck On A 50'X150' Leased Lot .Park Fees $554.81/Mth (Includes $50 Increase For New Buyers, Water Testing $39.57, & Taxes $29.93). Four Season Park.
Extras
Include: : Fridge, Stove, Microwave, Washer, Dryer, Hwt, Window Coverings, Light Fixtures & Shed. Exclude: Freezer In Sunroom. Park Fees Cover Water, Common Area Maintenance, Septic & Recycling. Hwt Rental $20/Per Month.
Property Details
Facts for 34 Hillview Drive, Hamilton Township
Status
Days on Market: 8
Last Status: Sold
Sold Date: Aug 12, 2021
Closed Date: Sep 15, 2021
Expiry Date: Feb 01, 2022
Sold Price: $235,000
Unavailable Date: Aug 12, 2021
Input Date: Aug 04, 2021
Property
Status: Sale
Property Type: Mobile/Trailer
Style: Bungalow
Size (sq ft): 1100
Age: 31-50
Area: Hamilton Township
Community: Rural Hamilton
Availability Date: Flexible
Inside
Bedrooms: 2
Bathrooms: 1
Kitchens: 1
Rooms: 8
Den/Family Room: Yes
Air Conditioning: Central Air
Fireplace: Yes
Washrooms: 1
Building
Basement: None
Heat Type: Forced Air
Heat Source: Gas
Exterior: Alum Siding
Exterior: Vinyl Siding
Water Supply Type: Comm Well
Water Supply: Well
Special Designation: Landlease
Special Designation: Unknown
Other Structures: Garden Shed
Parking
Driveway: Pvt Double
Garage Type: None
Covered Parking Spaces: 4
Total Parking Spaces: 4
Fees
Tax Year: 2021
Tax Legal Description: Meadowbrook 1976, Serial Number 2129
Taxes: $254
Highlights
Feature: Level
Feature: Ravine
Feature: River/Stream
Land
Cross Street: Telephone Rd/Hillvie
Municipality District: Hamilton Township
Fronting On: West
Pool: None
Sewer: Septic
Lot Depth: 150 Feet
Lot Frontage: 50 Feet
Acres: < .50
Zoning: Residential
Additional Media
- Virtual Tour: https://player.vimeo.com/video/582777142
Rooms
Room details for 34 Hillview Drive, Hamilton Township
| Type | Dimensions | Description |
|---|---|---|
| Living Main | 4.39 x 4.00 | Laminate |
| Kitchen Main | 5.04 x 4.01 | Laminate, Eat-In Kitchen |
| Bathroom Main | 2.46 x 2.13 | 4 Pc Bath, 4 Pc Bath |
| Br Main | 3.32 x 3.13 | Laminate |
| 2nd Br Main | 2.47 x 2.31 | Laminate |
| Family Main | 5.38 x 3.56 | Laminate, Gas Fireplace |
| Solarium Main | 5.07 x 3.61 | W/O To Deck |
| Other Main | 2.24 x 3.99 | Laminate |

| XXXXXXXX | XXX XX, XXXX |
XXXX XXX XXXX |
$XXX,XXX |
| XXX XX, XXXX |
XXXXXX XXX XXXX |
$XXX,XXX | |
| XXXXXXXX | XXX XX, XXXX |
XXXX XXX XXXX |
$XX,XXX |
| XXX XX, XXXX |
XXXXXX XXX XXXX |
$XX,XXX | |
| XXXXXXXX | XXX XX, XXXX |
XXXX XXX XXXX |
$XX,XXX |
| XXX XX, XXXX |
XXXXXX XXX XXXX |
$XX,XXX |
| XXXXXXXX XXXX | XXX XX, XXXX | $235,000 XXX XXXX |
| XXXXXXXX XXXXXX | XXX XX, XXXX | $199,900 XXX XXXX |
| XXXXXXXX XXXX | XXX XX, XXXX | $55,000 XXX XXXX |
| XXXXXXXX XXXXXX | XXX XX, XXXX | $57,000 XXX XXXX |
| XXXXXXXX XXXX | XXX XX, XXXX | $87,000 XXX XXXX |
| XXXXXXXX XXXXXX | XXX XX, XXXX | $89,900 XXX XXXX |

Dale Road Senior School
Elementary: PublicDr M S Hawkins Senior School
Elementary: PublicBeatrice Strong Public School
Elementary: PublicTerry Fox Public School
Elementary: PublicGanaraska Trail Public School
Elementary: PublicSt. Anthony Catholic Elementary School
Elementary: CatholicÉSC Monseigneur-Jamot
Secondary: CatholicPort Hope High School
Secondary: PublicKenner Collegiate and Vocational Institute
Secondary: PublicHoly Cross Catholic Secondary School
Secondary: CatholicSt. Mary Catholic Secondary School
Secondary: CatholicCobourg Collegiate Institute
Secondary: Public
