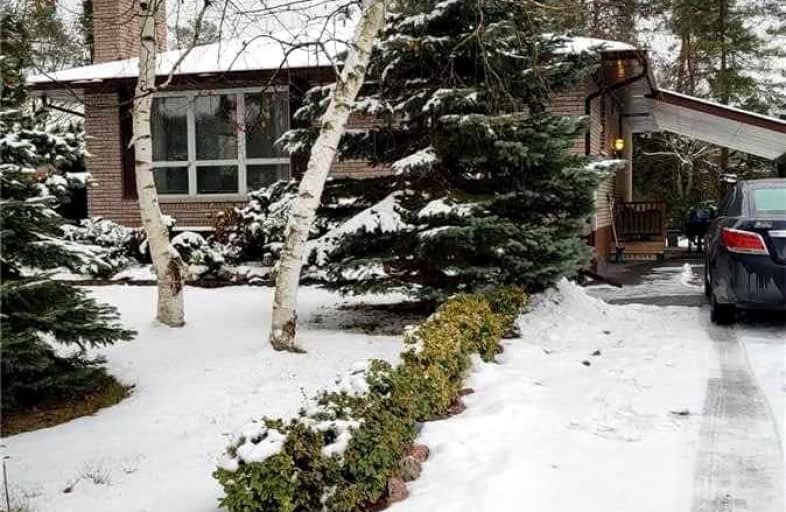Sold on Dec 08, 2021
Note: Property is not currently for sale or for rent.

-
Type: Detached
-
Style: Bungalow
-
Lot Size: 147.01 x 150 Feet
-
Age: No Data
-
Taxes: $4,873 per year
-
Days on Site: 7 Days
-
Added: Dec 01, 2021 (1 week on market)
-
Updated:
-
Last Checked: 2 months ago
-
MLS®#: X5445969
-
Listed By: Sutton group-heritage realty inc., brokerage
Ideal 3+2 Bedroom Country Bungalow In Baltimore. Located On An Oversized 147X150 Foot Lot With Carport Plus Double Car Garage And Ample Parking. Features Hardwood Floors, Finished Basement With Woodstove, 2 Additional Bedrooms, A 3 Piece Bath And Separate Side Door Entrance.
Extras
Excl: Stove In Potting Shed, 1 Exterior Light On The Garage & 3 Small Fruit Trees. Included: Potting Shed & Another Storage Shed
Property Details
Facts for 35 Oriole Crescent, Hamilton Township
Status
Days on Market: 7
Last Status: Sold
Sold Date: Dec 08, 2021
Closed Date: Feb 15, 2022
Expiry Date: Feb 22, 2022
Sold Price: $755,000
Unavailable Date: Dec 08, 2021
Input Date: Dec 01, 2021
Prior LSC: Listing with no contract changes
Property
Status: Sale
Property Type: Detached
Style: Bungalow
Area: Hamilton Township
Community: Baltimore
Availability Date: 60Days/Tba
Inside
Bedrooms: 3
Bedrooms Plus: 2
Bathrooms: 2
Kitchens: 1
Rooms: 6
Den/Family Room: No
Air Conditioning: Central Air
Fireplace: Yes
Washrooms: 2
Building
Basement: Full
Heat Type: Forced Air
Heat Source: Gas
Exterior: Brick
Water Supply: Municipal
Special Designation: Unknown
Parking
Driveway: Private
Garage Spaces: 2
Garage Type: Detached
Covered Parking Spaces: 4
Total Parking Spaces: 6
Fees
Tax Year: 2021
Tax Legal Description: Lt 10 Pl 442 Hamilton; S/Tcb 120656;Hamilton
Taxes: $4,873
Land
Cross Street: Hwy 45 & Oriole Cres
Municipality District: Hamilton Township
Fronting On: East
Pool: None
Sewer: Septic
Lot Depth: 150 Feet
Lot Frontage: 147.01 Feet
Acres: .50-1.99
Rooms
Room details for 35 Oriole Crescent, Hamilton Township
| Type | Dimensions | Description |
|---|---|---|
| Kitchen Main | 3.71 x 3.21 | |
| Living Main | 4.02 x 6.92 | Combined W/Dining |
| Dining Main | 4.02 x 6.92 | Combined W/Living |
| Prim Bdrm Main | 3.35 x 3.01 | W/O To Deck |
| 2nd Br Main | 2.75 x 3.55 | |
| 3rd Br Main | 2.55 x 3.55 | |
| Rec Lower | 4.14 x 8.15 | Wood Stove |
| 4th Br Lower | 2.75 x 4.69 | |
| 5th Br Lower | 4.10 x 4.50 |
| XXXXXXXX | XXX XX, XXXX |
XXXX XXX XXXX |
$XXX,XXX |
| XXX XX, XXXX |
XXXXXX XXX XXXX |
$XXX,XXX | |
| XXXXXXXX | XXX XX, XXXX |
XXXX XXX XXXX |
$XXX,XXX |
| XXX XX, XXXX |
XXXXXX XXX XXXX |
$XXX,XXX | |
| XXXXXXXX | XXX XX, XXXX |
XXXX XXX XXXX |
$XXX,XXX |
| XXX XX, XXXX |
XXXXXX XXX XXXX |
$XXX,XXX |
| XXXXXXXX XXXX | XXX XX, XXXX | $755,000 XXX XXXX |
| XXXXXXXX XXXXXX | XXX XX, XXXX | $750,000 XXX XXXX |
| XXXXXXXX XXXX | XXX XX, XXXX | $177,500 XXX XXXX |
| XXXXXXXX XXXXXX | XXX XX, XXXX | $181,595 XXX XXXX |
| XXXXXXXX XXXX | XXX XX, XXXX | $258,000 XXX XXXX |
| XXXXXXXX XXXXXX | XXX XX, XXXX | $259,700 XXX XXXX |

Merwin Greer School
Elementary: PublicSt. Joseph Catholic Elementary School
Elementary: CatholicBaltimore Public School
Elementary: PublicSt. Michael Catholic Elementary School
Elementary: CatholicTerry Fox Public School
Elementary: PublicC R Gummow School
Elementary: PublicPeterborough Collegiate and Vocational School
Secondary: PublicPort Hope High School
Secondary: PublicKenner Collegiate and Vocational Institute
Secondary: PublicHoly Cross Catholic Secondary School
Secondary: CatholicSt. Mary Catholic Secondary School
Secondary: CatholicCobourg Collegiate Institute
Secondary: Public- 2 bath
- 3 bed
8740 Dale Road, Hamilton Township, Ontario • K9A 4J7 • Rural Hamilton



