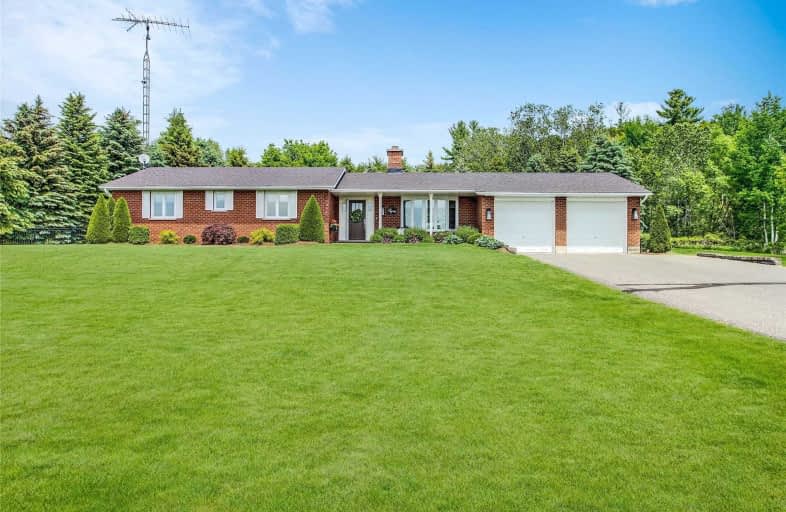
St. Joseph Catholic Elementary School
Elementary: Catholic
8.97 km
Dale Road Senior School
Elementary: Public
7.52 km
Camborne Public School
Elementary: Public
6.10 km
Plainville Public School
Elementary: Public
7.89 km
Baltimore Public School
Elementary: Public
3.90 km
Terry Fox Public School
Elementary: Public
9.68 km
Peterborough Collegiate and Vocational School
Secondary: Public
31.06 km
Port Hope High School
Secondary: Public
17.05 km
Kenner Collegiate and Vocational Institute
Secondary: Public
28.24 km
Holy Cross Catholic Secondary School
Secondary: Catholic
29.54 km
St. Mary Catholic Secondary School
Secondary: Catholic
8.56 km
Cobourg Collegiate Institute
Secondary: Public
10.75 km



