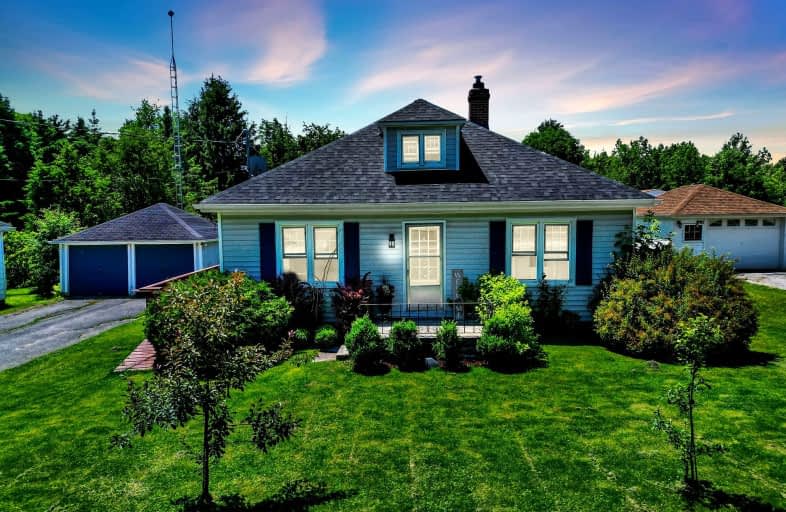
Video Tour
Car-Dependent
- Almost all errands require a car.
7
/100
Somewhat Bikeable
- Almost all errands require a car.
19
/100

Dale Road Senior School
Elementary: Public
5.11 km
Camborne Public School
Elementary: Public
1.67 km
Plainville Public School
Elementary: Public
5.50 km
Baltimore Public School
Elementary: Public
6.36 km
Notre Dame Catholic Elementary School
Elementary: Catholic
9.81 km
Terry Fox Public School
Elementary: Public
8.64 km
Peterborough Collegiate and Vocational School
Secondary: Public
29.68 km
Port Hope High School
Secondary: Public
13.22 km
Kenner Collegiate and Vocational Institute
Secondary: Public
26.58 km
Holy Cross Catholic Secondary School
Secondary: Catholic
27.53 km
St. Mary Catholic Secondary School
Secondary: Catholic
8.60 km
Cobourg Collegiate Institute
Secondary: Public
11.31 km
-
Rotary Park
Cobourg ON 9.54km -
Port Hope Skate Park
Port Hope ON 12.15km -
Ganny
5 Ontario St, Port Hope ON L1A 1N2 12.92km
-
HODL Bitcoin ATM - Shell
1154 Division St, Cobourg ON K9A 5Y5 8.58km -
CIBC Cash Dispenser
490 White St, Cobourg ON K9A 5N4 8.59km -
TD Bank Financial Group
1011 Division St, Cobourg ON K9A 4J9 8.72km

