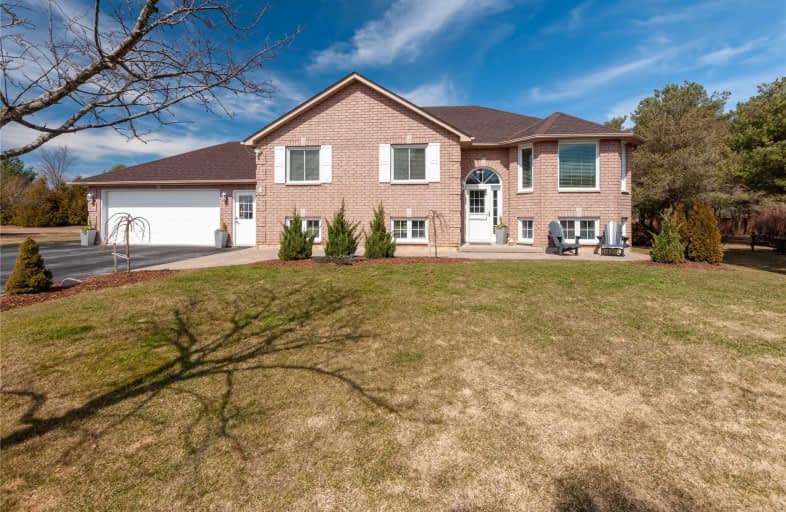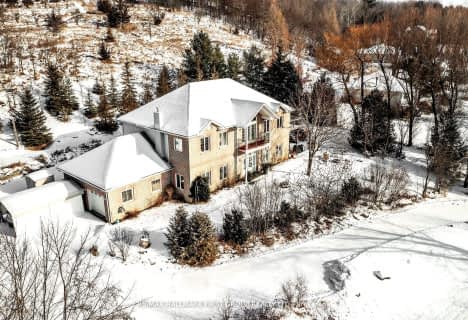Sold on Apr 09, 2021
Note: Property is not currently for sale or for rent.

-
Type: Detached
-
Style: Bungalow-Raised
-
Size: 1500 sqft
-
Lot Size: 105.33 x 162.77 Feet
-
Age: 16-30 years
-
Taxes: $4,230 per year
-
Days on Site: 9 Days
-
Added: Mar 31, 2021 (1 week on market)
-
Updated:
-
Last Checked: 2 months ago
-
MLS®#: X5174787
-
Listed By: Realty executives pentel ltd., brokerage
Desireable 5 Bedroom Raised Bungalow Located On A Quiet Cul-De-Sac In Quant Baltimore Community. Tastefully Decorated Throughout, The Main Floor Includes Open Concept Living/Dining Room, Updated Kitchen And Welcoming Sitting Area That Leads To 3 Season Sunroom With Fireplace. The Hallway Leads To 2 Bedrooms, 4 Pc Washroom And Spacious Primary Bedroom With Ensuite. Lower Level Hosts Bright Family Room With Fireplace, Gorgeous Kitchen, 2 Bedrooms And Bathroom.
Extras
Laundry On Both Main And Lower Level. Entry To Lower Level Down Stairs/Through Garage/Backyard Entrance. Lower Level Ideal For Entertaining/In-Law-Suite/Income Potential. Just A Few Minutes To Cobourg And Easy Access To 401 For Commuters.
Property Details
Facts for 4 Prairieglen Circle, Hamilton Township
Status
Days on Market: 9
Last Status: Sold
Sold Date: Apr 09, 2021
Closed Date: Jun 23, 2021
Expiry Date: Jul 30, 2021
Sold Price: $980,000
Unavailable Date: Apr 09, 2021
Input Date: Mar 31, 2021
Prior LSC: Listing with no contract changes
Property
Status: Sale
Property Type: Detached
Style: Bungalow-Raised
Size (sq ft): 1500
Age: 16-30
Area: Hamilton Township
Community: Baltimore
Availability Date: Flexible
Assessment Amount: $369,000
Assessment Year: 2021
Inside
Bedrooms: 3
Bedrooms Plus: 2
Bathrooms: 3
Kitchens: 1
Kitchens Plus: 1
Rooms: 7
Den/Family Room: Yes
Air Conditioning: Central Air
Fireplace: Yes
Laundry Level: Main
Central Vacuum: Y
Washrooms: 3
Utilities
Electricity: Yes
Gas: Yes
Cable: Yes
Telephone: Yes
Building
Basement: Finished
Heat Type: Forced Air
Heat Source: Gas
Exterior: Brick
UFFI: No
Water Supply: Municipal
Special Designation: Unknown
Other Structures: Garden Shed
Parking
Driveway: Pvt Double
Garage Spaces: 2
Garage Type: Attached
Covered Parking Spaces: 8
Total Parking Spaces: 10
Fees
Tax Year: 2020
Tax Legal Description: Pcl 9-1 Sec 39M755; Lt 9 Pl 39M755 Hamilton
Taxes: $4,230
Highlights
Feature: Cul De Sac
Feature: Level
Feature: Park
Feature: Rec Centre
Feature: School
Land
Cross Street: Meadowlands/Prairieg
Municipality District: Hamilton Township
Fronting On: North
Parcel Number: 511040009
Pool: None
Sewer: Septic
Lot Depth: 162.77 Feet
Lot Frontage: 105.33 Feet
Lot Irregularities: .556 Acres
Zoning: Residential
Waterfront: None
Rural Services: Cable
Rural Services: Garbage Pickup
Rural Services: Internet High Spd
Rural Services: Natural Gas
Rural Services: Recycling Pckup
Additional Media
- Virtual Tour: https://www.dropbox.com/scl/fi/6eum91ur3z455pnlln8vc/4-Prairieglen-Circle2.mov?dl=0&oref=e&r=ABWmwUL
Rooms
Room details for 4 Prairieglen Circle, Hamilton Township
| Type | Dimensions | Description |
|---|---|---|
| Living Main | 4.62 x 3.45 | Hardwood Floor, Open Concept |
| Dining Main | 4.52 x 3.45 | Hardwood Floor, Open Concept |
| Kitchen Main | 5.92 x 3.45 | Eat-In Kitchen, Backsplash, O/Looks Backyard |
| Master Main | 4.47 x 3.61 | Ensuite Bath |
| Sunroom Main | 2.90 x 4.75 | O/Looks Backyard, Fireplace |
| 2nd Br Main | 3.45 x 3.12 | |
| 3rd Br Main | 3.45 x 3.33 | |
| Family Lower | 3.58 x 6.45 | Open Concept, Fireplace |
| Kitchen Lower | 7.92 x 5.49 | Combined W/Dining, Walk-Up, Open Concept |
| Br Lower | 3.18 x 3.20 | |
| Br Lower | 4.88 x 3.25 | |
| Laundry Lower | 2.74 x 3.00 |
| XXXXXXXX | XXX XX, XXXX |
XXXX XXX XXXX |
$XXX,XXX |
| XXX XX, XXXX |
XXXXXX XXX XXXX |
$XXX,XXX | |
| XXXXXXXX | XXX XX, XXXX |
XXXX XXX XXXX |
$XXX,XXX |
| XXX XX, XXXX |
XXXXXX XXX XXXX |
$XXX,XXX | |
| XXXXXXXX | XXX XX, XXXX |
XXXX XXX XXXX |
$XXX,XXX |
| XXX XX, XXXX |
XXXXXX XXX XXXX |
$XXX,XXX | |
| XXXXXXXX | XXX XX, XXXX |
XXXX XXX XXXX |
$XXX,XXX |
| XXX XX, XXXX |
XXXXXX XXX XXXX |
$XXX,XXX | |
| XXXXXXXX | XXX XX, XXXX |
XXXX XXX XXXX |
$XXX,XXX |
| XXX XX, XXXX |
XXXXXX XXX XXXX |
$XXX,XXX |
| XXXXXXXX XXXX | XXX XX, XXXX | $980,000 XXX XXXX |
| XXXXXXXX XXXXXX | XXX XX, XXXX | $849,000 XXX XXXX |
| XXXXXXXX XXXX | XXX XX, XXXX | $168,900 XXX XXXX |
| XXXXXXXX XXXXXX | XXX XX, XXXX | $168,900 XXX XXXX |
| XXXXXXXX XXXX | XXX XX, XXXX | $383,000 XXX XXXX |
| XXXXXXXX XXXXXX | XXX XX, XXXX | $399,900 XXX XXXX |
| XXXXXXXX XXXX | XXX XX, XXXX | $300,000 XXX XXXX |
| XXXXXXXX XXXXXX | XXX XX, XXXX | $309,000 XXX XXXX |
| XXXXXXXX XXXX | XXX XX, XXXX | $662,500 XXX XXXX |
| XXXXXXXX XXXXXX | XXX XX, XXXX | $675,000 XXX XXXX |

Merwin Greer School
Elementary: PublicSt. Joseph Catholic Elementary School
Elementary: CatholicBaltimore Public School
Elementary: PublicSt. Michael Catholic Elementary School
Elementary: CatholicTerry Fox Public School
Elementary: PublicC R Gummow School
Elementary: PublicPeterborough Collegiate and Vocational School
Secondary: PublicPort Hope High School
Secondary: PublicKenner Collegiate and Vocational Institute
Secondary: PublicHoly Cross Catholic Secondary School
Secondary: CatholicSt. Mary Catholic Secondary School
Secondary: CatholicCobourg Collegiate Institute
Secondary: Public- 2 bath
- 3 bed
8740 Dale Road, Hamilton Township, Ontario • K9A 4J7 • Rural Hamilton
- 3 bath
- 3 bed
2515 Van Luven Road, Hamilton Township, Ontario • K0K 1C0 • Baltimore
- 3 bath
- 5 bed
- 3500 sqft
9488 Hutsell Road, Hamilton Township, Ontario • K0K 1C0 • Baltimore





