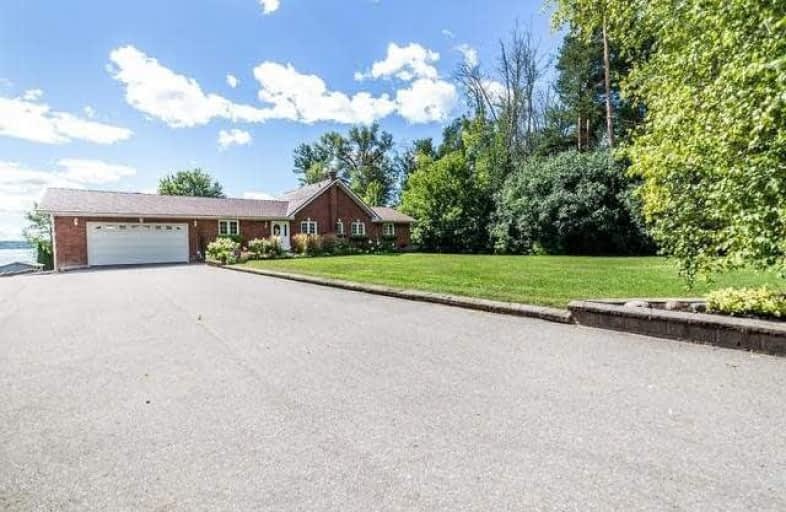Sold on Sep 22, 2020
Note: Property is not currently for sale or for rent.

-
Type: Detached
-
Style: Bungalow
-
Lot Size: 105 x 230 Feet
-
Age: No Data
-
Taxes: $6,300 per year
-
Days on Site: 14 Days
-
Added: Sep 08, 2020 (2 weeks on market)
-
Updated:
-
Last Checked: 2 months ago
-
MLS®#: X4901667
-
Listed By: Homelife superior realty inc., brokerage
Stunning Updated Home With Walk-Out Basement On 105 Feet Of Rice Lake With Updated Onground Pool! Living Room With 16' Cathedral Ceiling, Plenty Of Windows, Propane Fireplace + Hardwood Floor.Oak Cabinets, Ss Appliances And Corian Counters In Kitchen. Master Has Stunning New 4Pc Ensuite, W/I Closet And W/O To Balcony Overlooking The Lake. W/O Basement With Huge Recroom, 2nd Kitchen, 4th Bedroom, 3Pc Bathroom + Games Room, All With Pot Lights And Vinyl Floors.
Extras
40 Year Warranty Aluminum Roof. Updated Onground Pool W/ New Concrete Bottom + Liner,Pump,Heater, Salt Water System, Composite Decking Surround With New Railings.Stamped Concrete Walkway... See Attachment W/ Updates + Additional Features.
Property Details
Facts for 401 Hannah Road, Hamilton Township
Status
Days on Market: 14
Last Status: Sold
Sold Date: Sep 22, 2020
Closed Date: Nov 13, 2020
Expiry Date: Dec 08, 2020
Sold Price: $1,150,000
Unavailable Date: Sep 22, 2020
Input Date: Sep 08, 2020
Property
Status: Sale
Property Type: Detached
Style: Bungalow
Area: Hamilton Township
Community: Rural Hamilton
Availability Date: 60 Days/Tba
Inside
Bedrooms: 3
Bedrooms Plus: 1
Bathrooms: 3
Kitchens: 1
Kitchens Plus: 1
Rooms: 7
Den/Family Room: Yes
Air Conditioning: Central Air
Fireplace: Yes
Laundry Level: Main
Central Vacuum: Y
Washrooms: 3
Utilities
Electricity: Yes
Telephone: Yes
Building
Basement: Fin W/O
Basement 2: Sep Entrance
Heat Type: Forced Air
Heat Source: Propane
Exterior: Brick
UFFI: No
Water Supply Type: Drilled Well
Water Supply: Well
Special Designation: Unknown
Other Structures: Garden Shed
Parking
Driveway: Available
Garage Spaces: 2
Garage Type: Attached
Covered Parking Spaces: 10
Total Parking Spaces: 12
Fees
Tax Year: 2020
Tax Legal Description: Ptlt28 Con 10 Hamilton Pt3 39R2812; Hamilton
Taxes: $6,300
Highlights
Feature: Beach
Feature: Lake/Pond
Feature: Level
Feature: Waterfront
Land
Cross Street: Hwy 28, East On Hann
Municipality District: Hamilton Township
Fronting On: South
Pool: Inground
Sewer: Septic
Lot Depth: 230 Feet
Lot Frontage: 105 Feet
Acres: .50-1.99
Zoning: Residential
Waterfront: Direct
Water Body Name: Rice
Water Body Type: Lake
Water Features: Dock
Alternative Power: Generator-Wired
Additional Media
- Virtual Tour: https://streamable.com/lrll56
Rooms
Room details for 401 Hannah Road, Hamilton Township
| Type | Dimensions | Description |
|---|---|---|
| Living Main | 4.39 x 7.54 | Hardwood Floor, Gas Fireplace, Cathedral Ceiling |
| Dining Main | 3.35 x 4.03 | Hardwood Floor, W/O To Deck |
| Kitchen Main | 3.35 x 4.03 | Corian Counter, B/I Dishwasher, Stainless Steel Appl |
| Master Main | 4.23 x 4.29 | 4 Pc Ensuite, W/O To Balcony, W/I Closet |
| 2nd Br Main | 2.81 x 2.92 | Double Closet |
| 3rd Br Main | 2.75 x 2.75 | Double Closet |
| Laundry Main | - | |
| Family Lower | 5.08 x 7.62 | Gas Fireplace, W/O To Yard, Pot Lights |
| Kitchen Lower | 2.84 x 4.06 | Breakfast Bar, B/I Dishwasher, Pot Lights |
| Games Lower | 3.96 x 7.01 | W/O To Yard, Vinyl Floor, Pot Lights |
| 4th Br Lower | 4.11 x 4.47 | Walk-Out, Vinyl Floor, Pot Lights |
| XXXXXXXX | XXX XX, XXXX |
XXXX XXX XXXX |
$X,XXX,XXX |
| XXX XX, XXXX |
XXXXXX XXX XXXX |
$X,XXX,XXX |
| XXXXXXXX XXXX | XXX XX, XXXX | $1,150,000 XXX XXXX |
| XXXXXXXX XXXXXX | XXX XX, XXXX | $1,200,000 XXX XXXX |

North Hope Central Public School
Elementary: PublicCamborne Public School
Elementary: PublicPlainville Public School
Elementary: PublicRoger Neilson Public School
Elementary: PublicSt. Patrick Catholic Elementary School
Elementary: CatholicMillbrook/South Cavan Public School
Elementary: PublicÉSC Monseigneur-Jamot
Secondary: CatholicPeterborough Collegiate and Vocational School
Secondary: PublicPort Hope High School
Secondary: PublicKenner Collegiate and Vocational Institute
Secondary: PublicHoly Cross Catholic Secondary School
Secondary: CatholicCrestwood Secondary School
Secondary: Public- 2 bath
- 3 bed
- 1500 sqft
56 Second Line Road, Otonabee-South Monaghan, Ontario • K0L 1B0 • Rural Otonabee-South Monaghan



