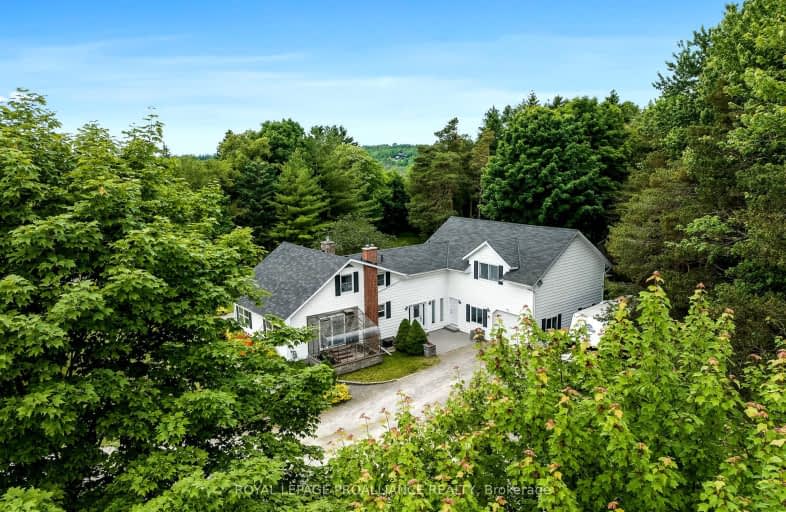Sold on Aug 08, 2023
Note: Property is not currently for sale or for rent.

-
Type: Rural Resid
-
Style: 1 1/2 Storey
-
Size: 3000 sqft
-
Lot Size: 176 x 0 Feet
-
Age: 51-99 years
-
Taxes: $6,305 per year
-
Days on Site: 42 Days
-
Added: Jun 14, 2023 (1 month on market)
-
Updated:
-
Last Checked: 2 months ago
-
MLS®#: X6148396
-
Listed By: Royal lepage proalliance realty
Truly a rare find - 3,459 sq.ft. home (includes a one bedroom apartment) nestled into approximately 12.5 acres of forested land only 1.5km north of the 401 - rural living with municipal water and natural gas! Exterior features include; circular driveway with plenty of parking, with a parklike yard including 2 patios, 3 sheds, nature trail and an enclosed solarium. Interior features include: open concept living room/dining room/kitchen with stone hearth natural gas fireplace (2022) and a separate main floor family room. The primary bedroom is conveniently located on the main floor as well as the laundry room. The apartment is located above the large attached garage/workshop (ideal for woodworkers, small business or hobbyists) and features: a natural gas fireplace, office, walk-in closet in the bedroom and its own balcony/deck off the dining area. Apartment, main house foyer, laundry/bath and workshop/garage are in-floor radiant heated.
Extras
House is wired for a portable exterior generator - Champion generator is included. One shed is wired for hydro.
Property Details
Facts for 4256 County Road 45 N/A, Hamilton Township
Status
Days on Market: 42
Last Status: Sold
Sold Date: Aug 08, 2023
Closed Date: Sep 25, 2023
Expiry Date: Oct 14, 2023
Sold Price: $1,096,250
Unavailable Date: Aug 09, 2023
Input Date: Jun 14, 2023
Property
Status: Sale
Property Type: Rural Resid
Style: 1 1/2 Storey
Size (sq ft): 3000
Age: 51-99
Area: Hamilton Township
Community: Baltimore
Availability Date: TBD
Inside
Bedrooms: 4
Bathrooms: 4
Kitchens: 2
Rooms: 16
Den/Family Room: Yes
Air Conditioning: Central Air
Fireplace: Yes
Laundry Level: Main
Washrooms: 4
Utilities
Electricity: Yes
Gas: Yes
Cable: Yes
Telephone: Available
Building
Basement: Crawl Space
Basement 2: Part Fin
Heat Type: Forced Air
Heat Source: Gas
Exterior: Stone
Exterior: Vinyl Siding
Water Supply Type: Drilled Well
Water Supply: Municipal
Special Designation: Unknown
Other Structures: Aux Residences
Other Structures: Garden Shed
Parking
Driveway: Circular
Garage Spaces: 2
Garage Type: Attached
Covered Parking Spaces: 10
Total Parking Spaces: 11
Fees
Tax Year: 2022
Tax Legal Description: PT LT 13 CON 1 HAMILTON AS IN NC273613; S/T NC2736
Taxes: $6,305
Highlights
Feature: Level
Feature: Ravine
Feature: School Bus Route
Feature: Sloping
Feature: Wooded/Treed
Land
Cross Street: 1.5Km North Of 401 O
Municipality District: Hamilton Township
Fronting On: West
Parcel Number: 511050552
Pool: None
Sewer: Septic
Lot Frontage: 176 Feet
Lot Irregularities: Irregular In Shape
Acres: 10-24.99
Zoning: R1+A
Waterfront: None
Additional Media
- Virtual Tour: https://tours.johnreidphoto.ca/sites/davokxl/unbranded
Rooms
Room details for 4256 County Road 45 N/A, Hamilton Township
| Type | Dimensions | Description |
|---|---|---|
| Foyer Main | 2.13 x 3.89 | |
| Kitchen Main | 3.73 x 4.75 | Open Concept |
| Dining Main | 1.80 x 4.75 | Open Concept, W/O To Patio, Sliding Doors |
| Living Main | 4.88 x 5.08 | Open Concept, Gas Fireplace, W/O To Patio |
| Family Main | 3.99 x 5.39 | |
| Prim Bdrm Main | 3.58 x 5.49 | W/I Closet, W/O To Sunroom |
| Bathroom Main | 2.39 x 2.59 | 4 Pc Bath |
| Bathroom Main | 3.10 x 4.52 | 3 Pc Bath, Combined W/Laundry |
| 2nd Br 2nd | 3.25 x 3.83 | |
| 3rd Br 2nd | 3.25 x 3.76 | |
| Bathroom 2nd | 2.19 x 2.59 | 4 Pc Bath |
| Kitchen 2nd | 3.35 x 7.16 | Combined W/Dining, Open Concept, W/O To Deck |
| XXXXXXXX | XXX XX, XXXX |
XXXXXX XXX XXXX |
$X,XXX,XXX |
| XXXXXXXX XXXXXX | XXX XX, XXXX | $1,147,000 XXX XXXX |
Car-Dependent
- Almost all errands require a car.

École élémentaire publique L'Héritage
Elementary: PublicChar-Lan Intermediate School
Elementary: PublicSt Peter's School
Elementary: CatholicHoly Trinity Catholic Elementary School
Elementary: CatholicÉcole élémentaire catholique de l'Ange-Gardien
Elementary: CatholicWilliamstown Public School
Elementary: PublicÉcole secondaire publique L'Héritage
Secondary: PublicCharlottenburgh and Lancaster District High School
Secondary: PublicSt Lawrence Secondary School
Secondary: PublicÉcole secondaire catholique La Citadelle
Secondary: CatholicHoly Trinity Catholic Secondary School
Secondary: CatholicCornwall Collegiate and Vocational School
Secondary: Public

