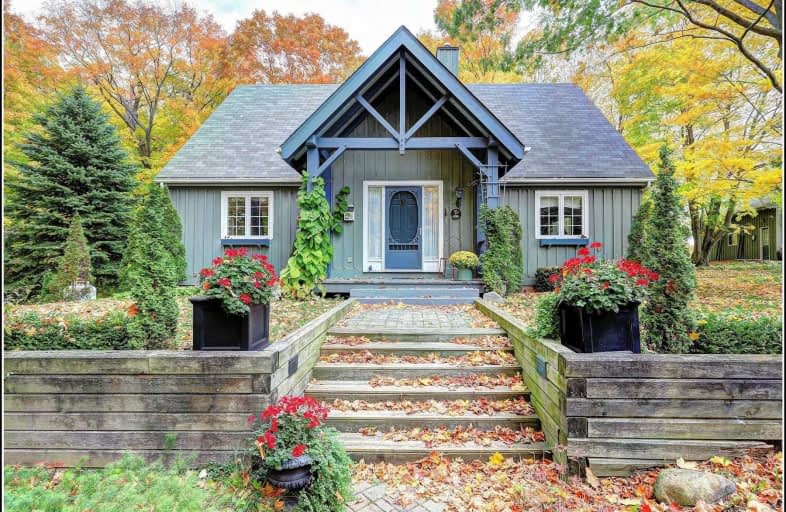Sold on May 26, 2021
Note: Property is not currently for sale or for rent.

-
Type: Detached
-
Style: Bungaloft
-
Size: 1500 sqft
-
Lot Size: 230.14 x 202 Feet
-
Age: 16-30 years
-
Taxes: $4,146 per year
-
Days on Site: 16 Days
-
Added: May 10, 2021 (2 weeks on market)
-
Updated:
-
Last Checked: 2 months ago
-
MLS®#: X5227698
-
Listed By: Royal lepage proalliance realty, brokerage
Privacy, Craftsmanship And Charm Are A Few Of The Words That Come To Mind When Describing This Exquisite Post And Beam Home! All Of This Just Minutes From The 401. Featuring Cathedral Ceilings, Highlighted By Exposed Beams And Intricate Woodwork Throughout. Spectacular Grounds Surrounded By Woods Make Outdoor Entertaining A Joy. With 2 Offices, Work From Home In Peace & Tranquility! The Large 2 Car Garage Features A Loft Above And Loads Of Add'l Storage.
Extras
The Fully Finished Basement Has A Walkout Several Custom Built-Ins. Included: Washer, Dryer, Fridge, Stove, Dishwasher, All Window Coverings, Movable Chefs Island, All Elfs, Garage Door Opener & 2 Remotes. Excl: Basement Freezer & Fridge
Property Details
Facts for 4301 Canning Road, Hamilton Township
Status
Days on Market: 16
Last Status: Sold
Sold Date: May 26, 2021
Closed Date: Jul 05, 2021
Expiry Date: Aug 27, 2021
Sold Price: $1,012,000
Unavailable Date: May 26, 2021
Input Date: May 10, 2021
Property
Status: Sale
Property Type: Detached
Style: Bungaloft
Size (sq ft): 1500
Age: 16-30
Area: Hamilton Township
Community: Rural Hamilton
Availability Date: Tbd
Inside
Bedrooms: 2
Bathrooms: 3
Kitchens: 1
Rooms: 10
Den/Family Room: No
Air Conditioning: Central Air
Fireplace: Yes
Laundry Level: Lower
Central Vacuum: Y
Washrooms: 3
Utilities
Electricity: Yes
Gas: No
Cable: Yes
Telephone: Yes
Building
Basement: Fin W/O
Basement 2: Full
Heat Type: Forced Air
Heat Source: Electric
Exterior: Wood
Elevator: N
UFFI: No
Water Supply Type: Drilled Well
Water Supply: Well
Physically Handicapped-Equipped: N
Special Designation: Unknown
Other Structures: Garden Shed
Retirement: N
Parking
Driveway: Private
Garage Spaces: 2
Garage Type: Detached
Covered Parking Spaces: 6
Total Parking Spaces: 8
Fees
Tax Year: 2020
Tax Legal Description: Pt Lt 20 Con 6 Hamilton Pt 1, Cont...
Taxes: $4,146
Highlights
Feature: Golf
Feature: Hospital
Feature: School Bus Route
Feature: Wooded/Treed
Land
Cross Street: Mcbride Rd
Municipality District: Hamilton Township
Fronting On: East
Parcel Number: 511120138
Pool: None
Sewer: Septic
Lot Depth: 202 Feet
Lot Frontage: 230.14 Feet
Acres: .50-1.99
Zoning: Residential
Waterfront: None
Additional Media
- Virtual Tour: https://realtyservices.ca/4301canning/
Rooms
Room details for 4301 Canning Road, Hamilton Township
| Type | Dimensions | Description |
|---|---|---|
| Living Main | 7.52 x 4.90 | Cathedral Ceiling, Gas Fireplace |
| Kitchen Main | 4.06 x 2.24 | B/I Appliances |
| Breakfast Main | 3.05 x 3.48 | W/O To Deck |
| Dining Main | 4.29 x 3.73 | |
| Bathroom Main | 2.54 x 2.87 | 4 Pc Bath |
| 2nd Br Main | 3.71 x 3.86 | |
| Master 2nd | 5.59 x 3.56 | B/I Shelves, B/I Closet |
| Bathroom 2nd | 2.79 x 2.36 | 4 Pc Ensuite |
| Office 2nd | 3.20 x 3.61 | O/Looks Living, Skylight |
| Family Lower | 6.15 x 4.62 | B/I Closet, Gas Fireplace |
| Office Lower | 4.39 x 2.39 | |
| Bathroom Lower | 3.20 x 4.14 | 2 Pc Bath, Combined W/Laundry |
| XXXXXXXX | XXX XX, XXXX |
XXXX XXX XXXX |
$X,XXX,XXX |
| XXX XX, XXXX |
XXXXXX XXX XXXX |
$XXX,XXX | |
| XXXXXXXX | XXX XX, XXXX |
XXXXXXX XXX XXXX |
|
| XXX XX, XXXX |
XXXXXX XXX XXXX |
$XXX,XXX | |
| XXXXXXXX | XXX XX, XXXX |
XXXX XXX XXXX |
$XXX,XXX |
| XXX XX, XXXX |
XXXXXX XXX XXXX |
$XXX,XXX | |
| XXXXXXXX | XXX XX, XXXX |
XXXX XXX XXXX |
$XXX,XXX |
| XXX XX, XXXX |
XXXXXX XXX XXXX |
$XXX,XXX |
| XXXXXXXX XXXX | XXX XX, XXXX | $1,012,000 XXX XXXX |
| XXXXXXXX XXXXXX | XXX XX, XXXX | $899,000 XXX XXXX |
| XXXXXXXX XXXXXXX | XXX XX, XXXX | XXX XXXX |
| XXXXXXXX XXXXXX | XXX XX, XXXX | $849,000 XXX XXXX |
| XXXXXXXX XXXX | XXX XX, XXXX | $210,000 XXX XXXX |
| XXXXXXXX XXXXXX | XXX XX, XXXX | $229,000 XXX XXXX |
| XXXXXXXX XXXX | XXX XX, XXXX | $410,000 XXX XXXX |
| XXXXXXXX XXXXXX | XXX XX, XXXX | $429,900 XXX XXXX |

Dale Road Senior School
Elementary: PublicCamborne Public School
Elementary: PublicPlainville Public School
Elementary: PublicBaltimore Public School
Elementary: PublicBeatrice Strong Public School
Elementary: PublicTerry Fox Public School
Elementary: PublicPeterborough Collegiate and Vocational School
Secondary: PublicPort Hope High School
Secondary: PublicKenner Collegiate and Vocational Institute
Secondary: PublicHoly Cross Catholic Secondary School
Secondary: CatholicSt. Mary Catholic Secondary School
Secondary: CatholicCobourg Collegiate Institute
Secondary: Public

