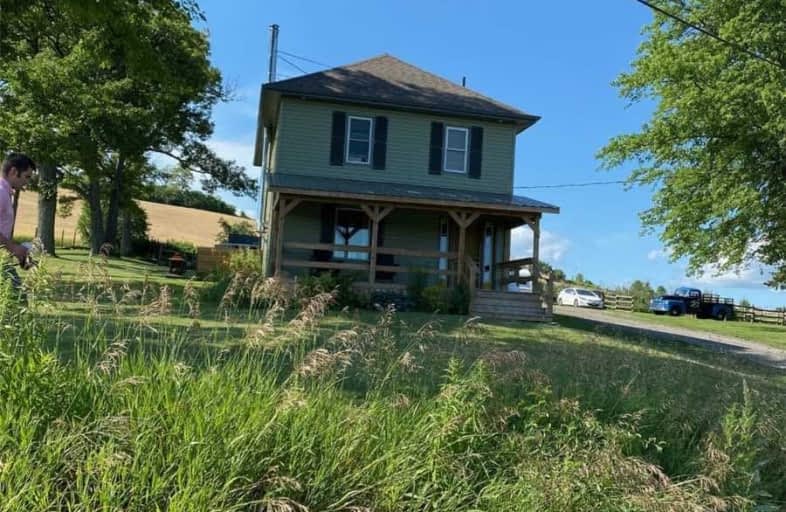Sold on Jul 21, 2021
Note: Property is not currently for sale or for rent.

-
Type: Detached
-
Style: 2-Storey
-
Lot Size: 465.1 x 0 Feet
-
Age: 100+ years
-
Taxes: $2,584 per year
-
Days on Site: 12 Days
-
Added: Jul 09, 2021 (1 week on market)
-
Updated:
-
Last Checked: 2 months ago
-
MLS®#: X5302222
-
Listed By: Re/max jazz inc., brokerage
Property Is Sold Conditional, No More Showings. Resplendent Farmhouse Completely Updated. Private Setting On An Acre Lot. Quartz Counters In Fabulous Country Kitchen. New Propane Furnace And Hot Water Tank In 2020. New Siding, Soffits, Facia & Eavestroughs. Newer Wood Stove With Wett Inspection. New Laminate Flooring Throughout Home. Fabulous Location With Privacy But Close To Everything. Detached Shop Is Insulated And Has Loft Storage. 200 Amp Hydro.
Extras
Drilled Well. Fridge, Stove, Dishwasher, Washer, Dryer.
Property Details
Facts for 4418 Morton Road, Hamilton Township
Status
Days on Market: 12
Last Status: Sold
Sold Date: Jul 21, 2021
Closed Date: Sep 28, 2021
Expiry Date: Oct 30, 2021
Sold Price: $831,000
Unavailable Date: Jul 21, 2021
Input Date: Jul 09, 2021
Prior LSC: Sold
Property
Status: Sale
Property Type: Detached
Style: 2-Storey
Age: 100+
Area: Hamilton Township
Community: Bewdley
Availability Date: T.B.D.
Inside
Bedrooms: 3
Bathrooms: 3
Kitchens: 1
Rooms: 7
Den/Family Room: Yes
Air Conditioning: Other
Fireplace: Yes
Laundry Level: Main
Washrooms: 3
Building
Basement: Full
Basement 2: Unfinished
Heat Type: Forced Air
Heat Source: Propane
Exterior: Vinyl Siding
Water Supply Type: Drilled Well
Water Supply: Well
Special Designation: Unknown
Other Structures: Workshop
Parking
Driveway: Private
Garage Spaces: 2
Garage Type: Detached
Covered Parking Spaces: 20
Total Parking Spaces: 22
Fees
Tax Year: 2020
Tax Legal Description: Pt Lt 25-26 Con 6 Hamilton Pt 1, 39R1836 Township
Taxes: $2,584
Highlights
Feature: Grnbelt/Cons
Feature: Level
Feature: School Bus Route
Land
Cross Street: Morton Rd/Vimy Ridge
Municipality District: Hamilton Township
Fronting On: North
Parcel Number: 51113020
Pool: None
Sewer: Septic
Lot Frontage: 465.1 Feet
Lot Irregularities: Irregular Shape- See
Acres: .50-1.99
Rooms
Room details for 4418 Morton Road, Hamilton Township
| Type | Dimensions | Description |
|---|---|---|
| Kitchen Main | 3.47 x 6.37 | Eat-In Kitchen, Granite Counter, Stainless Steel Appl |
| Family Main | 3.98 x 5.13 | B/I Desk, Laminate, Open Concept |
| Living Main | 4.01 x 4.24 | Wood Stove, Laminate, Ceiling Fan |
| Laundry Main | 2.20 x 2.74 | Window, Laminate |
| Master 2nd | 3.86 x 3.96 | 4 Pc Ensuite, W/I Closet, Laminate |
| 2nd Br 2nd | 2.99 x 2.97 | Window, Laminate |
| 3rd Br 2nd | 3.18 x 3.07 | Window, Laminate |
| XXXXXXXX | XXX XX, XXXX |
XXXX XXX XXXX |
$XXX,XXX |
| XXX XX, XXXX |
XXXXXX XXX XXXX |
$XXX,XXX | |
| XXXXXXXX | XXX XX, XXXX |
XXXX XXX XXXX |
$XXX,XXX |
| XXX XX, XXXX |
XXXXXX XXX XXXX |
$XXX,XXX | |
| XXXXXXXX | XXX XX, XXXX |
XXXX XXX XXXX |
$XXX,XXX |
| XXX XX, XXXX |
XXXXXX XXX XXXX |
$XXX,XXX | |
| XXXXXXXX | XXX XX, XXXX |
XXXX XXX XXXX |
$XXX,XXX |
| XXX XX, XXXX |
XXXXXX XXX XXXX |
$XXX,XXX |
| XXXXXXXX XXXX | XXX XX, XXXX | $831,000 XXX XXXX |
| XXXXXXXX XXXXXX | XXX XX, XXXX | $699,000 XXX XXXX |
| XXXXXXXX XXXX | XXX XX, XXXX | $280,000 XXX XXXX |
| XXXXXXXX XXXXXX | XXX XX, XXXX | $280,000 XXX XXXX |
| XXXXXXXX XXXX | XXX XX, XXXX | $201,000 XXX XXXX |
| XXXXXXXX XXXXXX | XXX XX, XXXX | $209,900 XXX XXXX |
| XXXXXXXX XXXX | XXX XX, XXXX | $588,000 XXX XXXX |
| XXXXXXXX XXXXXX | XXX XX, XXXX | $599,900 XXX XXXX |

Dale Road Senior School
Elementary: PublicCamborne Public School
Elementary: PublicPlainville Public School
Elementary: PublicDr M S Hawkins Senior School
Elementary: PublicBeatrice Strong Public School
Elementary: PublicTerry Fox Public School
Elementary: PublicÉSC Monseigneur-Jamot
Secondary: CatholicPort Hope High School
Secondary: PublicKenner Collegiate and Vocational Institute
Secondary: PublicHoly Cross Catholic Secondary School
Secondary: CatholicSt. Mary Catholic Secondary School
Secondary: CatholicCobourg Collegiate Institute
Secondary: Public